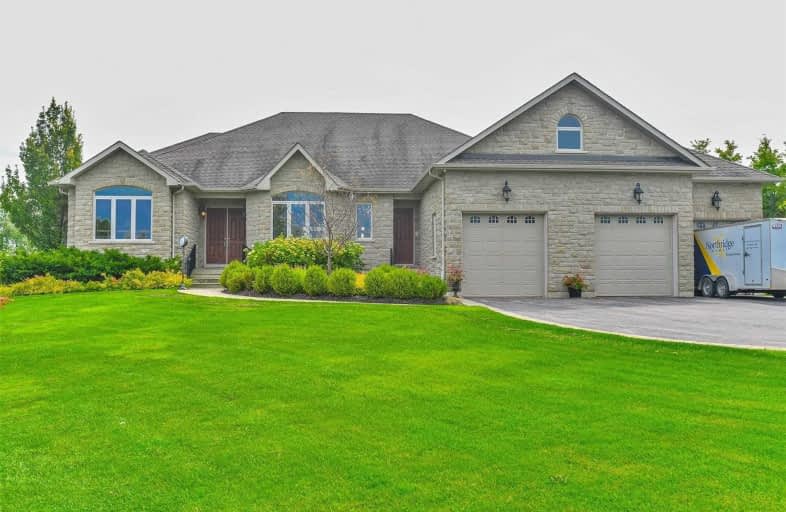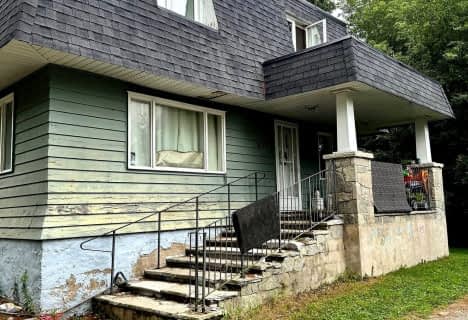Sold on Nov 19, 2020
Note: Property is not currently for sale or for rent.

-
Type: Detached
-
Style: Bungalow
-
Size: 3000 sqft
-
Lot Size: 146.59 x 365.17 Feet
-
Age: No Data
-
Taxes: $10,467 per year
-
Days on Site: 31 Days
-
Added: Oct 19, 2020 (1 month on market)
-
Updated:
-
Last Checked: 2 months ago
-
MLS®#: X4958784
-
Listed By: Century 21 green realty inc., brokerage
Located In A Prestigious Neighborhood; This Spectacular Custom Built 4 Bedroom Bungalows With Walk-Out Finished Basement, On One Acre Ravine Lot Is Any Home Buyers Dream! Open Concept, Huge Family Room,Dinning Room, Living Room And Library All With Custom Ceiling Design And Heights. Cherry Wood Kitchen Cabinets And All Washroom Vanities, Granite Counter Tops. Professionally Finished Walk-Out Basement For Extended Family Or Party Room Experience.
Extras
The House Has Built-In Audio System And Intercom Throughout. All Appliances, All Electric Light Fixture And Window Coverings Included.
Property Details
Facts for 41 Brookhaven Crescent, East Garafraxa
Status
Days on Market: 31
Last Status: Sold
Sold Date: Nov 19, 2020
Closed Date: Dec 16, 2020
Expiry Date: Mar 31, 2021
Sold Price: $1,700,000
Unavailable Date: Nov 19, 2020
Input Date: Oct 19, 2020
Prior LSC: Sold
Property
Status: Sale
Property Type: Detached
Style: Bungalow
Size (sq ft): 3000
Area: East Garafraxa
Community: Rural East Garafraxa
Availability Date: Tba
Inside
Bedrooms: 4
Bedrooms Plus: 3
Bathrooms: 6
Kitchens: 1
Kitchens Plus: 1
Rooms: 12
Den/Family Room: Yes
Air Conditioning: Central Air
Fireplace: Yes
Laundry Level: Main
Central Vacuum: Y
Washrooms: 6
Building
Basement: Apartment
Basement 2: Fin W/O
Heat Type: Forced Air
Heat Source: Gas
Exterior: Brick
Exterior: Stone
Water Supply: Well
Special Designation: Unknown
Parking
Driveway: Private
Garage Spaces: 3
Garage Type: Attached
Covered Parking Spaces: 15
Total Parking Spaces: 18
Fees
Tax Year: 2020
Tax Legal Description: Lot 51 Plan 7M15 East Garafraxa
Taxes: $10,467
Land
Cross Street: B Line
Municipality District: East Garafraxa
Fronting On: South
Pool: None
Sewer: Septic
Lot Depth: 365.17 Feet
Lot Frontage: 146.59 Feet
Lot Irregularities: Irregular
Rooms
Room details for 41 Brookhaven Crescent, East Garafraxa
| Type | Dimensions | Description |
|---|---|---|
| Family Main | 5.48 x 5.96 | W/O To Patio, Crown Moulding |
| Kitchen Main | 4.08 x 5.60 | B/I Appliances, Ceramic Floor, Breakfast Bar |
| Living Main | 3.38 x 5.66 | Recessed Lights, Hardwood Floor, Window |
| Dining Main | 4.20 x 3.68 | Recessed Lights, Hardwood Floor, Window |
| Library Main | 3.38 x 4.26 | Recessed Lights, Hardwood Floor, Window |
| Master Main | 5.05 x 5.60 | 5 Pc Ensuite, Hardwood Floor, W/O To Patio |
| 2nd Br Main | 4.29 x 5.12 | 4 Pc Ensuite, Hardwood Floor, Window |
| 3rd Br Main | 3.77 x 3.38 | Semi Ensuite, Window |
| 4th Br Main | 3.84 x 3.56 | Semi Ensuite, Window |
| Great Rm Bsmt | - | |
| Rec Bsmt | - | |
| Br Bsmt | - |
| XXXXXXXX | XXX XX, XXXX |
XXXX XXX XXXX |
$X,XXX,XXX |
| XXX XX, XXXX |
XXXXXX XXX XXXX |
$X,XXX,XXX | |
| XXXXXXXX | XXX XX, XXXX |
XXXXXXX XXX XXXX |
|
| XXX XX, XXXX |
XXXXXX XXX XXXX |
$X,XXX,XXX |
| XXXXXXXX XXXX | XXX XX, XXXX | $1,700,000 XXX XXXX |
| XXXXXXXX XXXXXX | XXX XX, XXXX | $1,829,000 XXX XXXX |
| XXXXXXXX XXXXXXX | XXX XX, XXXX | XXX XXXX |
| XXXXXXXX XXXXXX | XXX XX, XXXX | $1,799,900 XXX XXXX |

École élémentaire des Quatre-Rivières
Elementary: PublicSt Peter Separate School
Elementary: CatholicSpencer Avenue Elementary School
Elementary: PublicParkinson Centennial School
Elementary: PublicSt Andrew School
Elementary: CatholicMontgomery Village Public School
Elementary: PublicDufferin Centre for Continuing Education
Secondary: PublicActon District High School
Secondary: PublicErin District High School
Secondary: PublicCentre Dufferin District High School
Secondary: PublicWestside Secondary School
Secondary: PublicOrangeville District Secondary School
Secondary: Public- 3 bath
- 6 bed
555 Broadway Avenue, Orangeville, Ontario • L9W 6A2 • Orangeville
- 4 bath
- 4 bed
- 2500 sqft
3 Springview Court, East Garafraxa, Ontario • L9W 6B5 • Rural East Garafraxa




