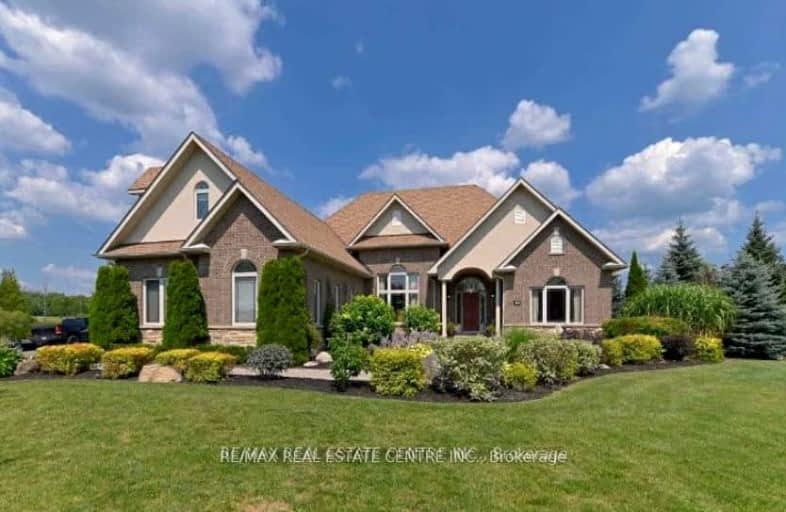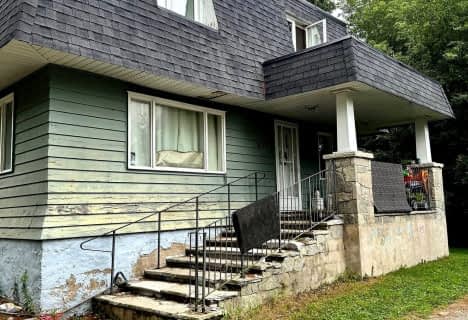Car-Dependent
- Almost all errands require a car.
Somewhat Bikeable
- Most errands require a car.

École élémentaire des Quatre-Rivières
Elementary: PublicSt Peter Separate School
Elementary: CatholicSpencer Avenue Elementary School
Elementary: PublicParkinson Centennial School
Elementary: PublicSt Andrew School
Elementary: CatholicMontgomery Village Public School
Elementary: PublicDufferin Centre for Continuing Education
Secondary: PublicErin District High School
Secondary: PublicRobert F Hall Catholic Secondary School
Secondary: CatholicCentre Dufferin District High School
Secondary: PublicWestside Secondary School
Secondary: PublicOrangeville District Secondary School
Secondary: Public-
Alton Conservation Area
Alton ON 0.89km -
Fendley Park Orangeville
Montgomery Rd (Riddell Road), Orangeville ON 2.24km -
EveryKids Park
Orangeville ON 2.8km
-
Scotiabank
250 Centennial Rd, Orangeville ON L9W 5K2 1.29km -
CIBC
2 1st St (Broadway), Orangeville ON L9W 2C4 3.79km -
TD Canada Trust ATM
150 1st St, Orangeville ON L9W 3T7 4.89km
- 4 bath
- 4 bed
- 2500 sqft
3 Springview Court, East Garafraxa, Ontario • L9W 6B5 • Rural East Garafraxa




