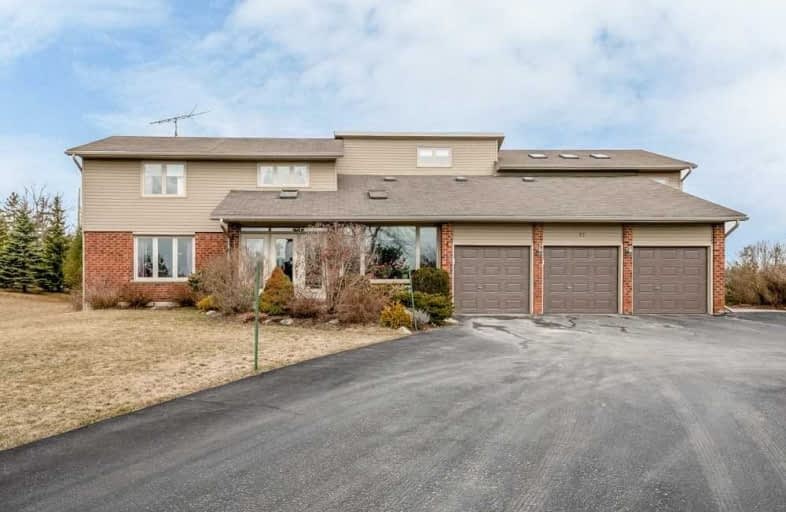Sold on Apr 25, 2019
Note: Property is not currently for sale or for rent.

-
Type: Detached
-
Style: 2-Storey
-
Lot Size: 200 x 447.6 Feet
-
Age: No Data
-
Taxes: $6,416 per year
-
Days on Site: 11 Days
-
Added: Sep 07, 2019 (1 week on market)
-
Updated:
-
Last Checked: 2 months ago
-
MLS®#: X4414988
-
Listed By: Re/max real estate centre inc., brokerage
This Incredible Multi Generational Home Must Be Seen To Be Believed. 5 Bedrooms, 5 Bathrooms, And A Finished Walk Out Basement With A Massive Games Room And Gas Fireplace, Extra Bedroom, Sitting Room And Work Shop. Did I Mention This Includes A Gorgeous, 2 Level, Open Concept In-Law Suite With 2 Bedrooms, 2 Bathrooms, Gas Fireplace, Private Deck And Separate Hvac System? All Of This On 2 Beautiful Acres With A 3 Car Garage And 12'X40' Detached Workshop.
Extras
Many Upgrades, Renovations And Additions Through Out The Home. Includes 2 Fridges, 2 Built In Cook Top Stoves, 2 Built In Oven/Microwave Units, 2 Built In Dishwashers, 2 Furnaces, 2 Central A/C Units, 3 Gas Fireplaces, Washer & Dryer.
Property Details
Facts for 47 Old Carriage Road, East Garafraxa
Status
Days on Market: 11
Last Status: Sold
Sold Date: Apr 25, 2019
Closed Date: Jul 31, 2019
Expiry Date: Jul 02, 2019
Sold Price: $1,180,000
Unavailable Date: Apr 25, 2019
Input Date: Apr 14, 2019
Property
Status: Sale
Property Type: Detached
Style: 2-Storey
Area: East Garafraxa
Community: Rural East Garafraxa
Availability Date: 30/60/90 Days
Inside
Bedrooms: 5
Bedrooms Plus: 1
Bathrooms: 5
Kitchens: 1
Kitchens Plus: 1
Rooms: 15
Den/Family Room: No
Air Conditioning: Central Air
Fireplace: Yes
Laundry Level: Main
Washrooms: 5
Utilities
Electricity: Yes
Gas: Yes
Telephone: Available
Building
Basement: Fin W/O
Basement 2: Full
Heat Type: Forced Air
Heat Source: Gas
Exterior: Brick
Exterior: Vinyl Siding
Water Supply: Well
Special Designation: Unknown
Other Structures: Workshop
Parking
Driveway: Private
Garage Spaces: 3
Garage Type: Built-In
Covered Parking Spaces: 10
Total Parking Spaces: 13
Fees
Tax Year: 2018
Tax Legal Description: Lt 20, Pl 115, S/T Spousal Interest In Mf138737 ;
Taxes: $6,416
Highlights
Feature: Golf
Feature: Hospital
Feature: Place Of Worship
Feature: Rolling
Feature: School Bus Route
Land
Cross Street: Old Carriage Rd & A-
Municipality District: East Garafraxa
Fronting On: North
Pool: None
Sewer: Septic
Lot Depth: 447.6 Feet
Lot Frontage: 200 Feet
Acres: 2-4.99
Additional Media
- Virtual Tour: http://wylieford.homelistingtours.com/listing2/47-old-carriage-road
Rooms
Room details for 47 Old Carriage Road, East Garafraxa
| Type | Dimensions | Description |
|---|---|---|
| Kitchen Main | 3.68 x 3.30 | Cushion Floor, Centre Island, Walk Through |
| Breakfast Main | 4.60 x 2.95 | Cushion Floor, W/O To Deck, Combined W/Kitchen |
| Dining Main | 3.45 x 4.85 | Hardwood Floor, O/Looks Frontyard, Picture Window |
| Living Main | 3.84 x 5.84 | Broadloom, Gas Fireplace, Sunken Room |
| Office Main | 3.45 x 3.53 | Hardwood Floor, W/O To Sunroom, Walk Through |
| Sunroom Main | 2.82 x 6.33 | Laminate, French Doors, Se View |
| Master 2nd | 3.96 x 4.85 | Broadloom, W/I Closet, Semi Ensuite |
| 2nd Br 2nd | 3.61 x 4.24 | Broadloom, Closet, O/Looks Frontyard |
| 3rd Br 2nd | 3.94 x 4.29 | Broadloom, Closet, O/Looks Garden |
| Kitchen Main | 4.52 x 5.41 | Hardwood Floor, Centre Island, B/I Dishwasher |
| Dining Main | 2.87 x 3.28 | Hardwood Floor, Combined W/Kitchen, W/O To Deck |
| Living Main | 4.32 x 4.70 | Hardwood Floor, Gas Fireplace, Open Concept |
| XXXXXXXX | XXX XX, XXXX |
XXXX XXX XXXX |
$X,XXX,XXX |
| XXX XX, XXXX |
XXXXXX XXX XXXX |
$X,XXX,XXX |
| XXXXXXXX XXXX | XXX XX, XXXX | $1,180,000 XXX XXXX |
| XXXXXXXX XXXXXX | XXX XX, XXXX | $1,200,000 XXX XXXX |

École élémentaire des Quatre-Rivières
Elementary: PublicSpencer Avenue Elementary School
Elementary: PublicParkinson Centennial School
Elementary: PublicCredit Meadows Elementary School
Elementary: PublicSt Andrew School
Elementary: CatholicMontgomery Village Public School
Elementary: PublicDufferin Centre for Continuing Education
Secondary: PublicActon District High School
Secondary: PublicErin District High School
Secondary: PublicCentre Dufferin District High School
Secondary: PublicWestside Secondary School
Secondary: PublicOrangeville District Secondary School
Secondary: Public

