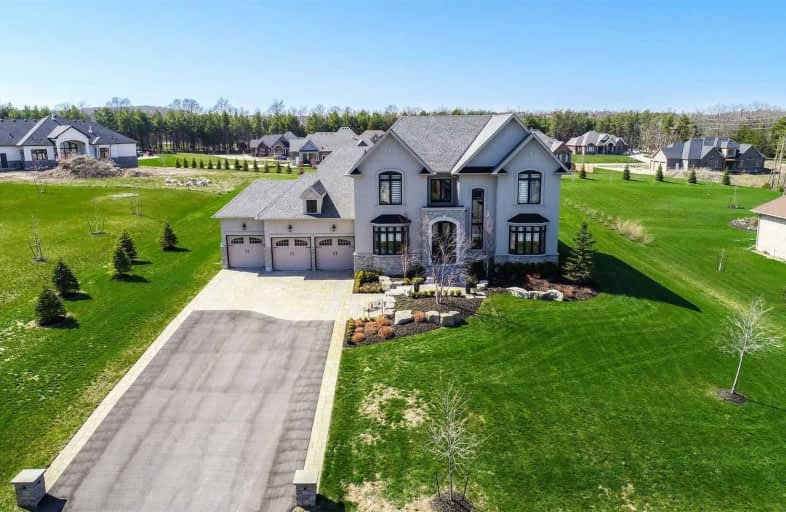Sold on Nov 20, 2020
Note: Property is not currently for sale or for rent.

-
Type: Detached
-
Style: 2-Storey
-
Size: 3500 sqft
-
Lot Size: 147.64 x 297.05 Feet
-
Age: No Data
-
Taxes: $8,763 per year
-
Days on Site: 7 Days
-
Added: Nov 13, 2020 (1 week on market)
-
Updated:
-
Last Checked: 2 months ago
-
MLS®#: X4989062
-
Listed By: Home real estate corporation, brokerage
***Must Sell*** Stunning 4300 Sq Ft Estate Home Loaded W/ Upgrades & Features. Just A Few Years Old This 5 Br Estate Spares No Expense. Professional Landscape Design Accentuates The Entire Home. This Home Will Please The Utmost Discerning Buyer. From The Stunning Kitchen W/ High End Appliances To The Spa Like Master Ensuite & The Every Girls Dream Walk In Closet This Home Is Stunning. Just On The Edge Of Orangeville And Caledon. Love Where You Live.
Extras
B/I Appliances, Custom Lighting, Electronic Blinds, Automated Sprinklers, Lighting In Gardens, Front Pillars W/ Lighting, Custom Drapery, Custom Kitchen Desk, O/S Garage Doors, Solid Marble Gas Fireplace, Hired Wired Ethernet Thru Out.
Property Details
Facts for 6 Nature's Landing Drive, East Garafraxa
Status
Days on Market: 7
Last Status: Sold
Sold Date: Nov 20, 2020
Closed Date: Jun 30, 2021
Expiry Date: May 12, 2021
Sold Price: $1,799,900
Unavailable Date: Nov 20, 2020
Input Date: Nov 13, 2020
Property
Status: Sale
Property Type: Detached
Style: 2-Storey
Size (sq ft): 3500
Area: East Garafraxa
Community: Rural East Garafraxa
Inside
Bedrooms: 5
Bathrooms: 4
Kitchens: 1
Rooms: 14
Den/Family Room: Yes
Air Conditioning: Central Air
Fireplace: Yes
Laundry Level: Main
Central Vacuum: Y
Washrooms: 4
Utilities
Electricity: Yes
Gas: Yes
Cable: Yes
Telephone: Yes
Building
Basement: Full
Heat Type: Forced Air
Heat Source: Gas
Exterior: Stone
Exterior: Stucco/Plaster
UFFI: No
Water Supply Type: Drilled Well
Water Supply: Well
Special Designation: Unknown
Parking
Driveway: Private
Garage Spaces: 3
Garage Type: Attached
Covered Parking Spaces: 18
Total Parking Spaces: 21
Fees
Tax Year: 2020
Tax Legal Description: Lot 21 Plan 7M63
Taxes: $8,763
Land
Cross Street: Aline/Caledoneastgar
Municipality District: East Garafraxa
Fronting On: North
Pool: None
Sewer: Septic
Lot Depth: 297.05 Feet
Lot Frontage: 147.64 Feet
Acres: .50-1.99
Additional Media
- Virtual Tour: https://unbranded.mediatours.ca/property/6-natures-landing-drive-east-garafraxa/#video
Rooms
Room details for 6 Nature's Landing Drive, East Garafraxa
| Type | Dimensions | Description |
|---|---|---|
| Kitchen Main | 4.65 x 4.65 | Centre Island, B/I Appliances, Quartz Counter |
| Breakfast Main | 3.23 x 4.65 | W/O To Porch, Breakfast Bar, Access To Garage |
| Dining Main | 5.09 x 4.48 | Hardwood Floor, Wainscoting, Bay Window |
| Living Main | 8.23 x 4.80 | Open Concept, Gas Fireplace, Hardwood Floor |
| Family Main | 5.19 x 3.67 | Hardwood Floor, Bay Window, Formal Rm |
| Office Main | 4.58 x 3.67 | Hardwood Floor, B/I Shelves, W/O To Porch |
| Laundry Main | 4.14 x 2.75 | W/O To Yard, W/O To Garage, W/I Closet |
| Master 2nd | 5.80 x 6.63 | 5 Pc Ensuite, W/I Closet, B/I Shelves |
| 2nd Br 2nd | 5.19 x 4.48 | Hardwood Floor, W/I Closet, 4 Pc Ensuite |
| 3rd Br 2nd | 5.01 x 3.67 | Hardwood Floor, 5 Pc Ensuite, Double Closet |
| 4th Br 2nd | 5.52 x 3.74 | Hardwood Floor, 5 Pc Ensuite, Double Closet |
| 5th Br 2nd | 4.30 x 2.70 | Hardwood Floor, Closet |
| XXXXXXXX | XXX XX, XXXX |
XXXX XXX XXXX |
$X,XXX,XXX |
| XXX XX, XXXX |
XXXXXX XXX XXXX |
$X,XXX,XXX |
| XXXXXXXX XXXX | XXX XX, XXXX | $1,799,900 XXX XXXX |
| XXXXXXXX XXXXXX | XXX XX, XXXX | $1,799,900 XXX XXXX |

École élémentaire des Quatre-Rivières
Elementary: PublicSt Peter Separate School
Elementary: CatholicSpencer Avenue Elementary School
Elementary: PublicParkinson Centennial School
Elementary: PublicSt Andrew School
Elementary: CatholicMontgomery Village Public School
Elementary: PublicDufferin Centre for Continuing Education
Secondary: PublicActon District High School
Secondary: PublicErin District High School
Secondary: PublicCentre Dufferin District High School
Secondary: PublicWestside Secondary School
Secondary: PublicOrangeville District Secondary School
Secondary: Public

