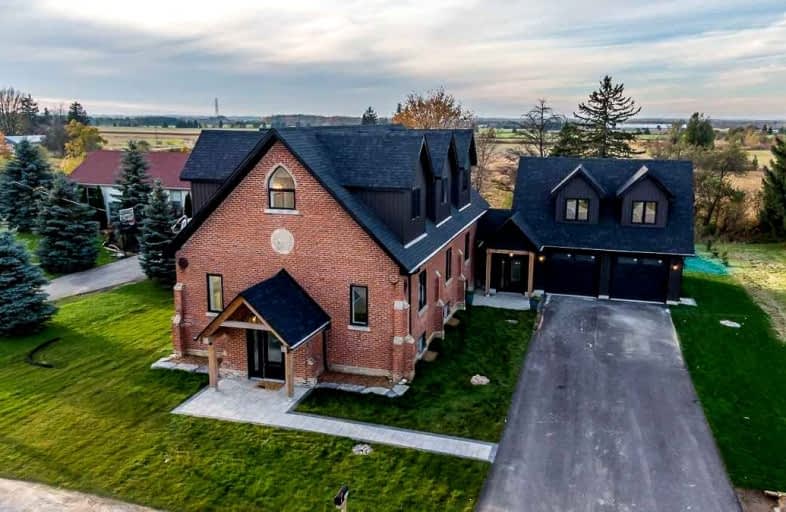Sold on Dec 27, 2021
Note: Property is not currently for sale or for rent.

-
Type: Detached
-
Style: 2-Storey
-
Size: 2500 sqft
-
Lot Size: 158.95 x 103.97 Feet
-
Age: No Data
-
Taxes: $2,501 per year
-
Days on Site: 56 Days
-
Added: Nov 01, 2021 (1 month on market)
-
Updated:
-
Last Checked: 3 months ago
-
MLS®#: X5419489
-
Listed By: Coldwell banker ronan realty, brokerage
1888 Church Transformed Into A Stunning Home Offering High-End Finishes Through Out. Would Make An Excellent Work From Home Office/Business Or In-Law Suite. Large Inviting Foyer Leading To Open Concept Main Level Featuring 5" Hand Scraped Hickory Floor, 2-Sided Fireplace, W/I Pantry, Quartz Island Perfect For Entertaining, Douglas Fir Post/Beams, Sep Den/Office. Primary Suite W/ W/O To Deck, 5Pc Ensuite, Walk-In Closet & Fireplace.
Extras
Brand New Oversized Dbl Garage W/Loft, 3Pc, Fireplace, Wet Bar, Separate Entrance/Panel/Ac &Heat. Easy Commute To Brampton, Mississauga, Oakville & Go Train. Garage Is Insulated W/ 2 Oversized 8'X9' Doors +Rear Rollup Door For Easy Access.
Property Details
Facts for 63011 Dufferin Road 3, East Garafraxa
Status
Days on Market: 56
Last Status: Sold
Sold Date: Dec 27, 2021
Closed Date: Feb 07, 2022
Expiry Date: Feb 26, 2022
Sold Price: $1,555,000
Unavailable Date: Dec 27, 2021
Input Date: Nov 01, 2021
Property
Status: Sale
Property Type: Detached
Style: 2-Storey
Size (sq ft): 2500
Area: East Garafraxa
Community: Rural East Garafraxa
Availability Date: Tbd
Inside
Bedrooms: 4
Bathrooms: 4
Kitchens: 1
Rooms: 10
Den/Family Room: Yes
Air Conditioning: Central Air
Fireplace: Yes
Laundry Level: Upper
Central Vacuum: N
Washrooms: 4
Utilities
Electricity: Yes
Gas: No
Cable: No
Telephone: Yes
Building
Basement: Finished
Heat Type: Forced Air
Heat Source: Propane
Exterior: Brick
Water Supply Type: Drilled Well
Water Supply: Well
Special Designation: Unknown
Parking
Driveway: Private
Garage Spaces: 2
Garage Type: Attached
Covered Parking Spaces: 6
Total Parking Spaces: 8
Fees
Tax Year: 2021
Tax Legal Description: Lot 4, Plan 103 Est Garafraxa And Part Of Mary St
Taxes: $2,501
Highlights
Feature: Clear View
Land
Cross Street: Just West Of 12th Li
Municipality District: East Garafraxa
Fronting On: North
Pool: None
Sewer: Septic
Lot Depth: 103.97 Feet
Lot Frontage: 158.95 Feet
Additional Media
- Virtual Tour: https://www.youtube.com/watch?v=mmma3eBBg70
Rooms
Room details for 63011 Dufferin Road 3, East Garafraxa
| Type | Dimensions | Description |
|---|---|---|
| Kitchen Main | 2.53 x 5.88 | Hardwood Floor, Pantry, Centre Island |
| Dining Main | 2.53 x 5.09 | Hardwood Floor, 2 Way Fireplace |
| Family Main | 6.22 x 5.52 | Hardwood Floor, W/O To Deck, 2 Way Fireplace |
| Den Main | 2.71 x 3.14 | Hardwood Floor, Window |
| Prim Bdrm Upper | 5.00 x 5.64 | Gas Fireplace, 5 Pc Ensuite, W/O To Deck |
| 2nd Br Upper | 3.23 x 4.79 | Hardwood Floor, Closet, Semi Ensuite |
| 3rd Br Upper | 3.23 x 4.79 | Hardwood Floor, Closet, Semi Ensuite |
| Laundry Upper | - | Laundry Sink, Window |
| 4th Br Upper | 3.14 x 2.71 | Hardwood Floor, Window |
| Loft Upper | 7.01 x 7.01 | 3 Pc Bath, Wet Bar, Fireplace |
| Other Lower | 7.47 x 7.77 | Gas Fireplace, Large Window |

| XXXXXXXX | XXX XX, XXXX |
XXXX XXX XXXX |
$X,XXX,XXX |
| XXX XX, XXXX |
XXXXXX XXX XXXX |
$X,XXX,XXX |
| XXXXXXXX XXXX | XXX XX, XXXX | $1,555,000 XXX XXXX |
| XXXXXXXX XXXXXX | XXX XX, XXXX | $1,699,500 XXX XXXX |

Ross R MacKay Public School
Elementary: PublicEast Garafraxa Central Public School
Elementary: PublicSt John Brebeuf Catholic School
Elementary: CatholicGrand Valley & District Public School
Elementary: PublicLaurelwoods Elementary School
Elementary: PublicSpencer Avenue Elementary School
Elementary: PublicDufferin Centre for Continuing Education
Secondary: PublicErin District High School
Secondary: PublicCentre Dufferin District High School
Secondary: PublicWestside Secondary School
Secondary: PublicCentre Wellington District High School
Secondary: PublicOrangeville District Secondary School
Secondary: Public
