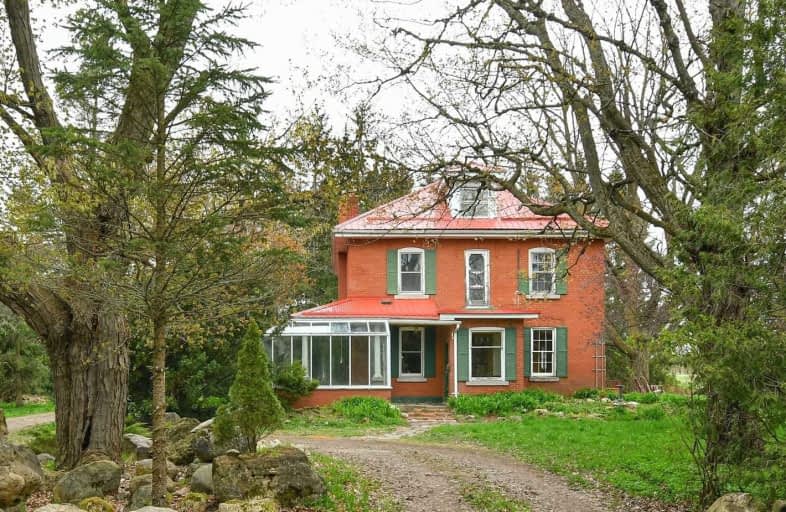Sold on Jun 22, 2020
Note: Property is not currently for sale or for rent.

-
Type: Detached
-
Style: 2 1/2 Storey
-
Lot Size: 0 x 50 Acres
-
Age: 100+ years
-
Taxes: $3,900 per year
-
Days on Site: 12 Days
-
Added: Jun 10, 2020 (1 week on market)
-
Updated:
-
Last Checked: 2 months ago
-
MLS®#: X4788700
-
Listed By: Royal lepage rcr realty, brokerage
5 Bedroom, 3 Bath, Red Brick, 2-1/2 Storey Turn Of The Century Home. Open Concept Living/Dining Rm Overlooking 1 Acre Pond. 10X50 Solarium, Mudroom And Convenient Main Floor Laundry. 50 Acres - Approx 25 Acres Workable, 7 Acres Of Bush, Pond, 2 Streams.Original Bank Barn, Pole Barn, Drive Shed. Off Paved Road Just Off The Charming Hamlet Of Orton.
Extras
Borders Rails For Trails And The New Orton Park - Great For Family Activities (Baseball, Hockey, Hiking, Playground). Possible Future Development Potential. Taxes Reflect Farm Taxes
Property Details
Facts for 7 John Street, East Garafraxa
Status
Days on Market: 12
Last Status: Sold
Sold Date: Jun 22, 2020
Closed Date: Jun 30, 2020
Expiry Date: Dec 10, 2020
Sold Price: $1,030,000
Unavailable Date: Jun 22, 2020
Input Date: Jun 10, 2020
Property
Status: Sale
Property Type: Detached
Style: 2 1/2 Storey
Age: 100+
Area: East Garafraxa
Community: Rural East Garafraxa
Availability Date: 30 Days Tba
Inside
Bedrooms: 5
Bathrooms: 3
Kitchens: 1
Rooms: 11
Den/Family Room: Yes
Air Conditioning: None
Fireplace: Yes
Laundry Level: Main
Washrooms: 3
Building
Basement: Part Bsmt
Basement 2: Unfinished
Heat Type: Forced Air
Heat Source: Propane
Exterior: Brick
Water Supply: Well
Special Designation: Unknown
Other Structures: Barn
Other Structures: Drive Shed
Parking
Driveway: Private
Garage Type: None
Covered Parking Spaces: 6
Total Parking Spaces: 6
Fees
Tax Year: 2019
Tax Legal Description: Pt Lt 1 Con 11 & Pt Lt 14 Pl 36 As In Mf148128;*
Taxes: $3,900
Highlights
Feature: Grnbelt/Cons
Feature: Lake/Pond
Feature: Part Cleared
Feature: River/Stream
Feature: Wooded/Treed
Land
Cross Street: John & Erin Garafrax
Municipality District: East Garafraxa
Fronting On: North
Pool: None
Sewer: Septic
Lot Depth: 50 Acres
Lot Irregularities: Irregular Shape
Acres: 50-99.99
Additional Media
- Virtual Tour: http://tours.viewpointimaging.ca/ub/123074
Rooms
Room details for 7 John Street, East Garafraxa
| Type | Dimensions | Description |
|---|---|---|
| Dining Main | 345.00 x 3.76 | |
| Living Main | 4.47 x 5.64 | Wood Floor |
| Family Main | 2.59 x 3.96 | Fireplace |
| Kitchen Main | 3.15 x 3.51 | |
| Mudroom Main | 3.35 x 5.33 | |
| Solarium Main | 3.05 x 15.24 | |
| Br 2nd | 2.62 x 3.35 | Closet, Wood Floor |
| Br 2nd | 2.16 x 3.35 | Wood Floor |
| Br 2nd | 2.51 x 3.35 | Closet, Irregular Rm, Wood Floor |
| Br 2nd | 3.35 x 3.43 | Closet, Irregular Rm, Wood Floor |
| Master 3rd | 4.44 x 4.49 | Skylight, 2 Pc Ensuite |
| XXXXXXXX | XXX XX, XXXX |
XXXX XXX XXXX |
$X,XXX,XXX |
| XXX XX, XXXX |
XXXXXX XXX XXXX |
$X,XXX,XXX | |
| XXXXXXXX | XXX XX, XXXX |
XXXXXXX XXX XXXX |
|
| XXX XX, XXXX |
XXXXXX XXX XXXX |
$X,XXX,XXX |
| XXXXXXXX XXXX | XXX XX, XXXX | $1,030,000 XXX XXXX |
| XXXXXXXX XXXXXX | XXX XX, XXXX | $1,179,000 XXX XXXX |
| XXXXXXXX XXXXXXX | XXX XX, XXXX | XXX XXXX |
| XXXXXXXX XXXXXX | XXX XX, XXXX | $1,099,000 XXX XXXX |

Ross R MacKay Public School
Elementary: PublicEramosa Public School
Elementary: PublicEast Garafraxa Central Public School
Elementary: PublicSt John Brebeuf Catholic School
Elementary: CatholicGrand Valley & District Public School
Elementary: PublicSpencer Avenue Elementary School
Elementary: PublicDufferin Centre for Continuing Education
Secondary: PublicErin District High School
Secondary: PublicWestside Secondary School
Secondary: PublicCentre Wellington District High School
Secondary: PublicOrangeville District Secondary School
Secondary: PublicJohn F Ross Collegiate and Vocational Institute
Secondary: Public

