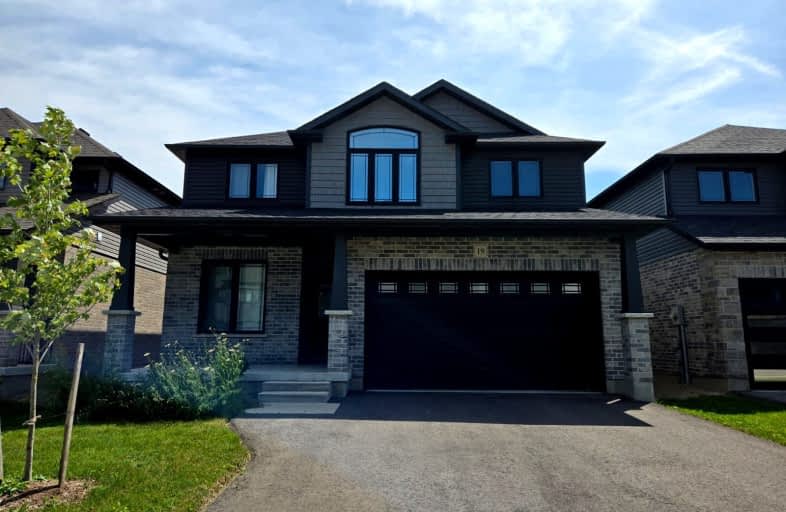Car-Dependent
- Most errands require a car.
43
/100
Somewhat Bikeable
- Most errands require a car.
29
/100

East Garafraxa Central Public School
Elementary: Public
10.73 km
Victoria Terrace Public School
Elementary: Public
20.92 km
Grand Valley & District Public School
Elementary: Public
1.03 km
Laurelwoods Elementary School
Elementary: Public
9.81 km
Spencer Avenue Elementary School
Elementary: Public
15.29 km
John Black Public School
Elementary: Public
20.30 km
Dufferin Centre for Continuing Education
Secondary: Public
17.19 km
Erin District High School
Secondary: Public
23.89 km
Centre Dufferin District High School
Secondary: Public
22.66 km
Westside Secondary School
Secondary: Public
15.69 km
Centre Wellington District High School
Secondary: Public
21.63 km
Orangeville District Secondary School
Secondary: Public
17.67 km
-
Fendley Park Orangeville
Montgomery Rd (Riddell Road), Orangeville ON 14.49km -
Alton Conservation Area
Alton ON 15.87km -
Off Leash Dog park
Orangeville ON 17.57km
-
RBC Royal Bank
43 Main St S, Grand Valley ON L9W 5S8 0.73km -
RBC Royal Bank
489 Broadway, Orangeville ON L9W 0A4 15.57km -
BMO Bank of Montreal
500 Riddell Rd, Orangeville ON L9W 5L1 15.84km


