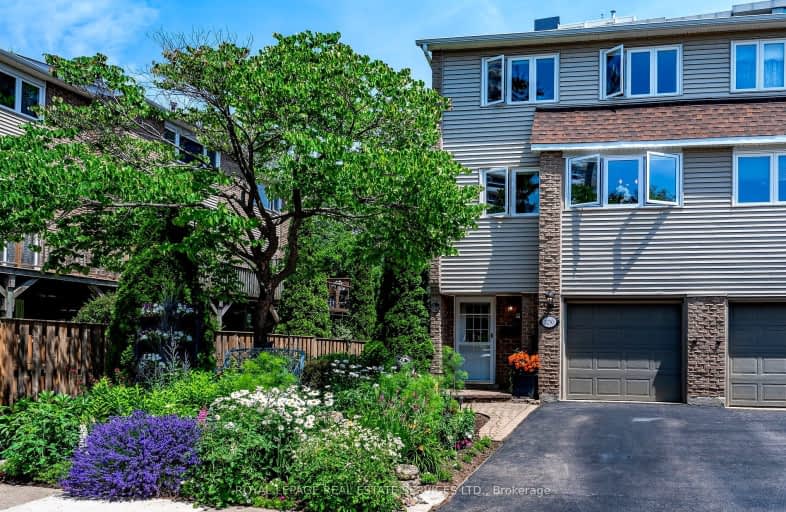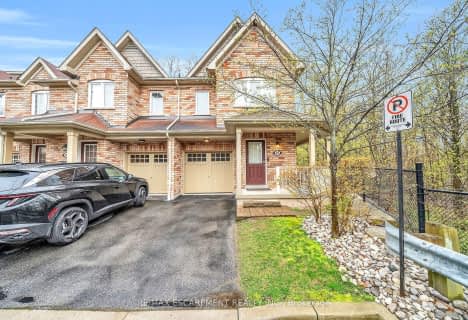Very Walkable
- Most errands can be accomplished on foot.
77
/100
Some Transit
- Most errands require a car.
40
/100
Bikeable
- Some errands can be accomplished on bike.
59
/100

École élémentaire Patricia-Picknell
Elementary: Public
2.03 km
Brookdale Public School
Elementary: Public
2.95 km
Gladys Speers Public School
Elementary: Public
1.55 km
St Joseph's School
Elementary: Catholic
2.69 km
Eastview Public School
Elementary: Public
0.56 km
St Dominics Separate School
Elementary: Catholic
1.21 km
Robert Bateman High School
Secondary: Public
4.73 km
Abbey Park High School
Secondary: Public
4.93 km
Garth Webb Secondary School
Secondary: Public
5.73 km
St Ignatius of Loyola Secondary School
Secondary: Catholic
5.65 km
Thomas A Blakelock High School
Secondary: Public
2.50 km
St Thomas Aquinas Roman Catholic Secondary School
Secondary: Catholic
4.61 km
-
Coronation Park
1426 Lakeshore Rd W (at Westminster Dr.), Oakville ON L6L 1G2 1.43km -
Burloak Waterfront Park
5420 Lakeshore Rd, Burlington ON 2.98km -
Bronte Creek Conservation Park
Oakville ON 3.86km
-
TD Bank Financial Group
2993 Westoak Trails Blvd (at Bronte Rd.), Oakville ON L6M 5E4 5.97km -
BMO Bank of Montreal
3027 Appleby Line (Dundas), Burlington ON L7M 0V7 8.39km -
BMO Bank of Montreal
777 Guelph Line, Burlington ON L7R 3N2 9.11km







