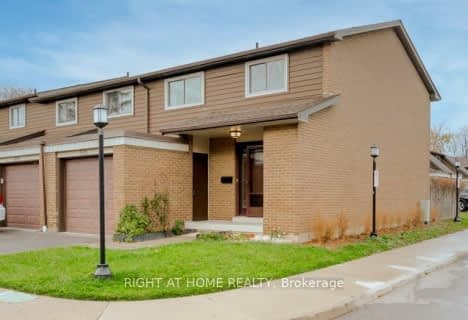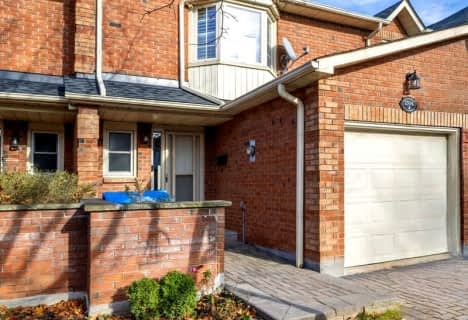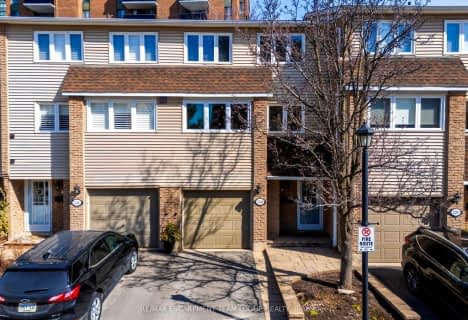Car-Dependent
- Almost all errands require a car.
Some Transit
- Most errands require a car.
Bikeable
- Some errands can be accomplished on bike.

St Patrick Separate School
Elementary: CatholicAscension Separate School
Elementary: CatholicMohawk Gardens Public School
Elementary: PublicFrontenac Public School
Elementary: PublicSt Dominics Separate School
Elementary: CatholicPineland Public School
Elementary: PublicGary Allan High School - SCORE
Secondary: PublicRobert Bateman High School
Secondary: PublicAbbey Park High School
Secondary: PublicCorpus Christi Catholic Secondary School
Secondary: CatholicNelson High School
Secondary: PublicThomas A Blakelock High School
Secondary: Public-
Sir John Colborne Park
Lakeshore Rd W, Oakville ON 3.87km -
Bronte Creek Kids Playbarn
1219 Burloak Dr (QEW), Burlington ON L7L 6P9 3.8km -
Coronation Park
1426 Lakeshore Rd W (at Westminster Dr.), Oakville ON L6L 1G2 4.37km
-
BMO Bank of Montreal
5111 New St, Burlington ON L7L 1V2 2.22km -
BMO Bank of Montreal
1195 Walkers Line, Burlington ON L7M 1L1 5.2km -
CIBC
777 Guelph Line, Burlington ON L7R 3N2 6.09km
For Sale
More about this building
View 233 Duskywing Way, Oakville













