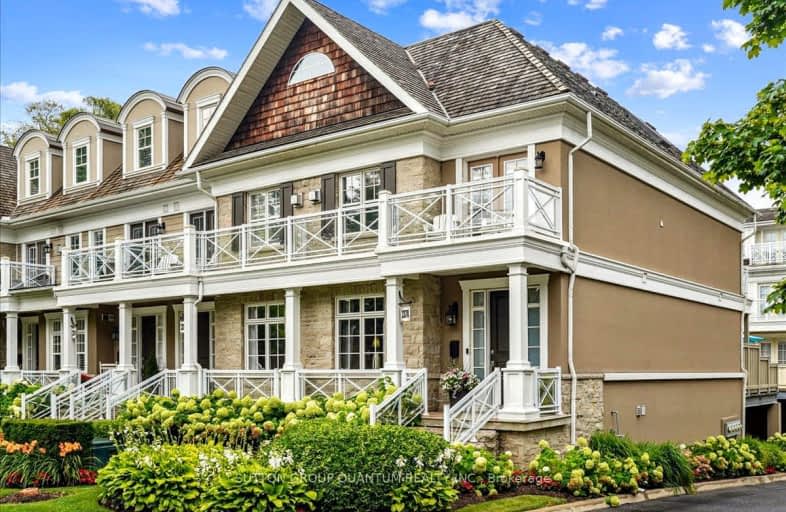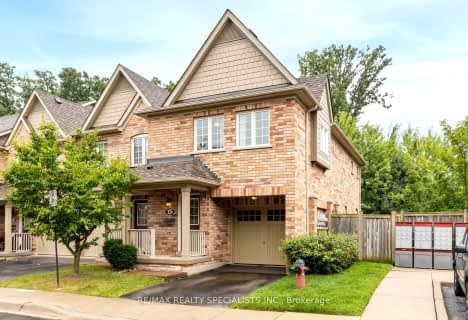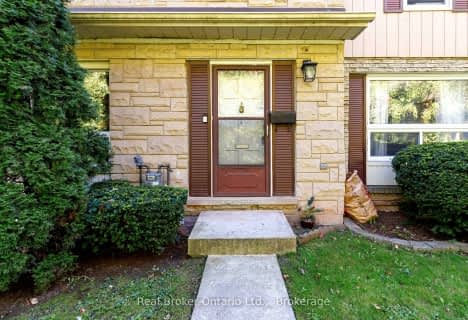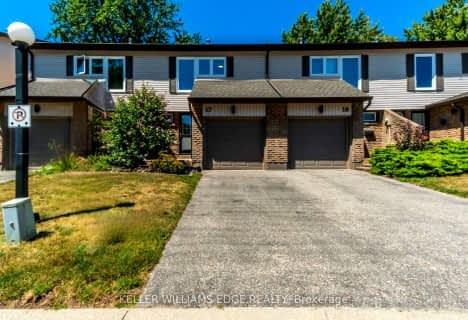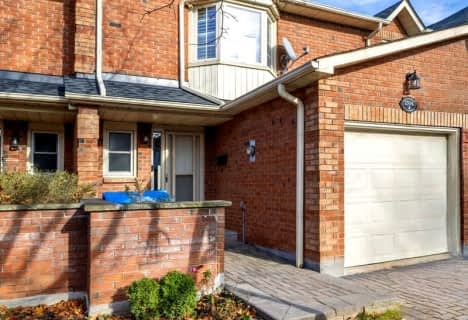Very Walkable
- Most errands can be accomplished on foot.
Some Transit
- Most errands require a car.
Bikeable
- Some errands can be accomplished on bike.

École élémentaire Patricia-Picknell
Elementary: PublicBrookdale Public School
Elementary: PublicGladys Speers Public School
Elementary: PublicSt Joseph's School
Elementary: CatholicEastview Public School
Elementary: PublicSt Dominics Separate School
Elementary: CatholicRobert Bateman High School
Secondary: PublicAbbey Park High School
Secondary: PublicGarth Webb Secondary School
Secondary: PublicSt Ignatius of Loyola Secondary School
Secondary: CatholicThomas A Blakelock High School
Secondary: PublicSt Thomas Aquinas Roman Catholic Secondary School
Secondary: Catholic-
Coronation Park
1426 Lakeshore Rd W (at Westminster Dr.), Oakville ON L6L 1G2 1.87km -
Burloak Waterfront Park
5420 Lakeshore Rd, Burlington ON 2.54km -
South Shell Park
2.54km
-
TD Canada Trust Branch and ATM
450 Appleby Line, Burlington ON L7L 2Y2 4.91km -
LBC Capital
5035 S Service Rd, Burlington ON L7L 6M9 5.21km -
Localcoin Bitcoin ATM - Becker's
135 Lakeshore Rd W, Oakville ON L6K 1E5 5.45km
- 4 bath
- 3 bed
- 2000 sqft
03-2110 Marine Drive, Oakville, Ontario • L6L 1B7 • 1001 - BR Bronte
