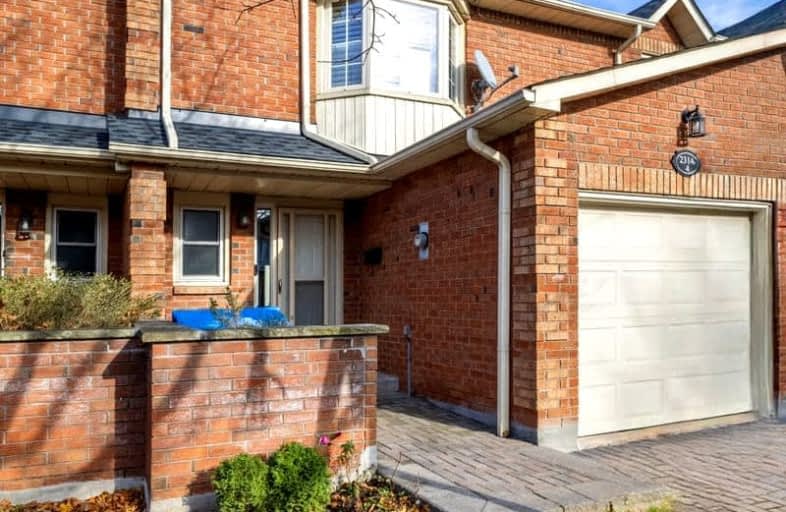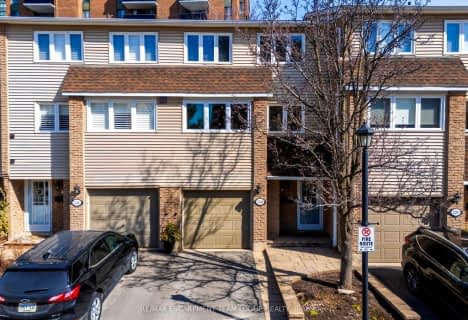
Car-Dependent
- Most errands require a car.
Some Transit
- Most errands require a car.
Bikeable
- Some errands can be accomplished on bike.

École élémentaire Patricia-Picknell
Elementary: PublicBrookdale Public School
Elementary: PublicGladys Speers Public School
Elementary: PublicSt Joseph's School
Elementary: CatholicEastview Public School
Elementary: PublicSt Dominics Separate School
Elementary: CatholicRobert Bateman High School
Secondary: PublicAbbey Park High School
Secondary: PublicGarth Webb Secondary School
Secondary: PublicSt Ignatius of Loyola Secondary School
Secondary: CatholicThomas A Blakelock High School
Secondary: PublicSt Thomas Aquinas Roman Catholic Secondary School
Secondary: Catholic-
Coronation Park
1426 Lakeshore Rd W (at Westminster Dr.), Oakville ON L6L 1G2 1.64km -
Shell Gas
Lakeshore Blvd (Great Lakes Drive), Oakville ON 2.21km -
Heritage Way Park
Oakville ON 4.74km
-
BMO Bank of Montreal
3451 Rebecca St, Oakville ON L6L 6W2 2.73km -
Scotiabank
3531 Wyecroft Rd, Oakville ON L6L 0B7 3.68km -
Cibc ATM
5600 Mainway, Burlington ON L7L 6C4 4.8km
More about this building
View 2314 Marine Drive, Oakville- 3 bath
- 3 bed
- 1200 sqft
2086 Lakeshore Road West, Oakville, Ontario • L6L 1G8 • 1001 - BR Bronte
- 4 bath
- 3 bed
- 1400 sqft
35-233 Duskywing Way, Oakville, Ontario • L6L 0C5 • 1001 - BR Bronte






