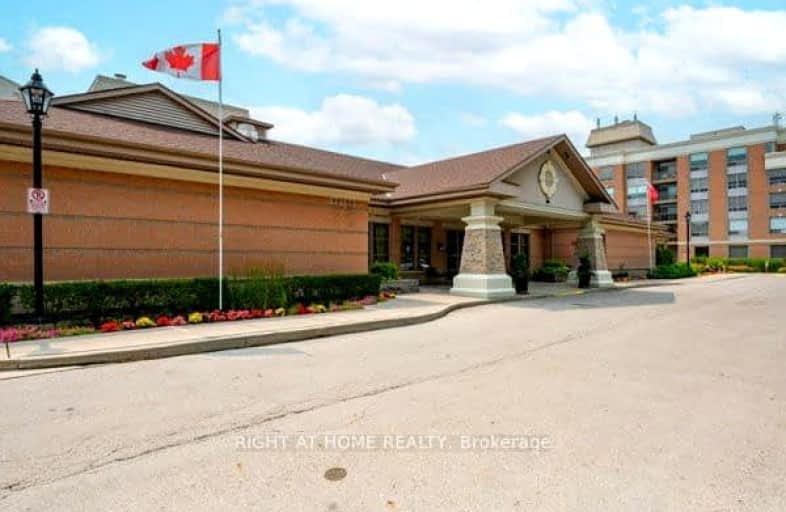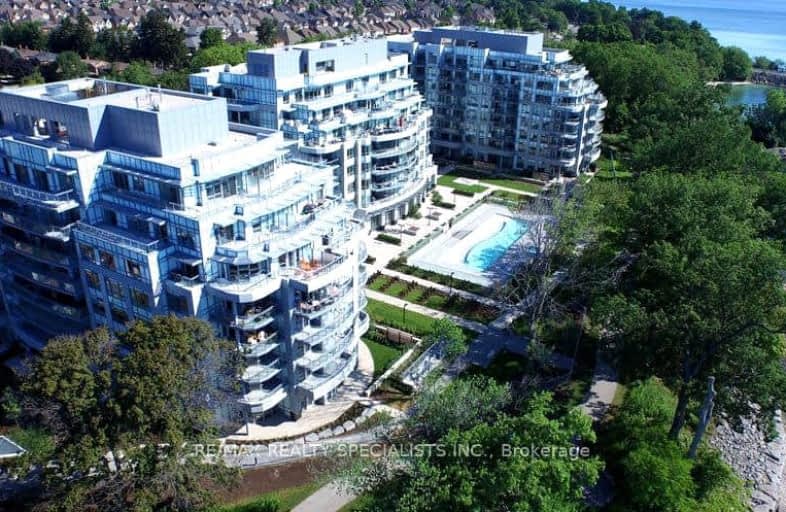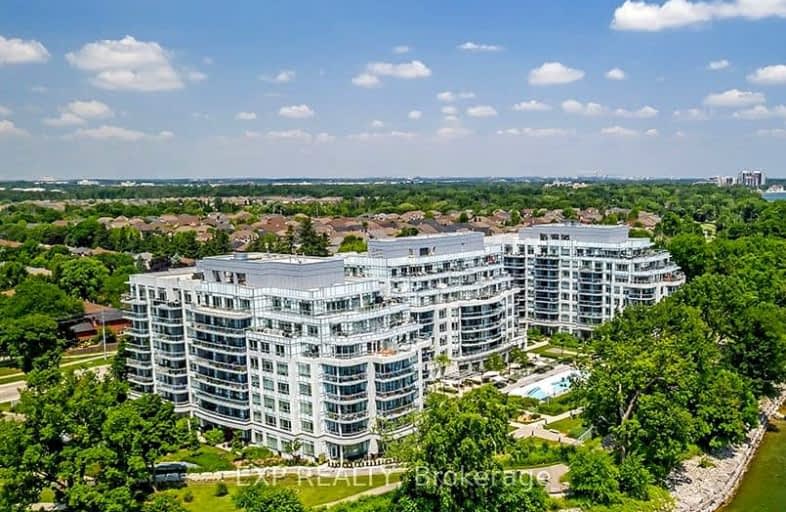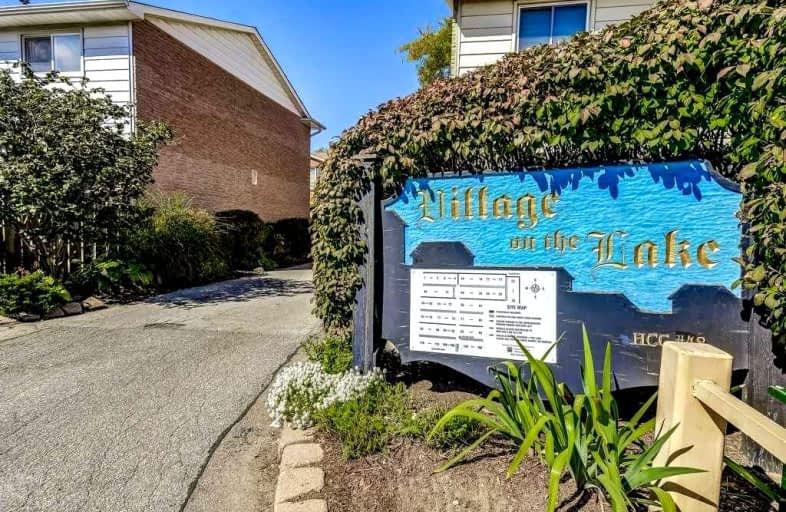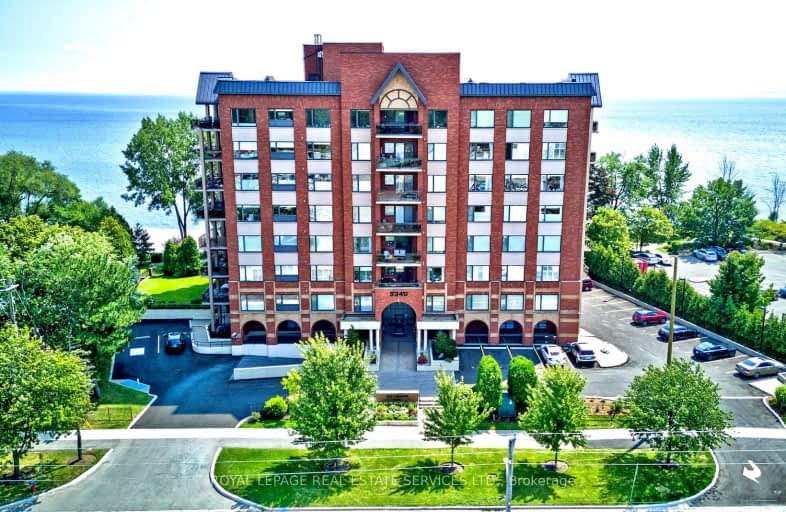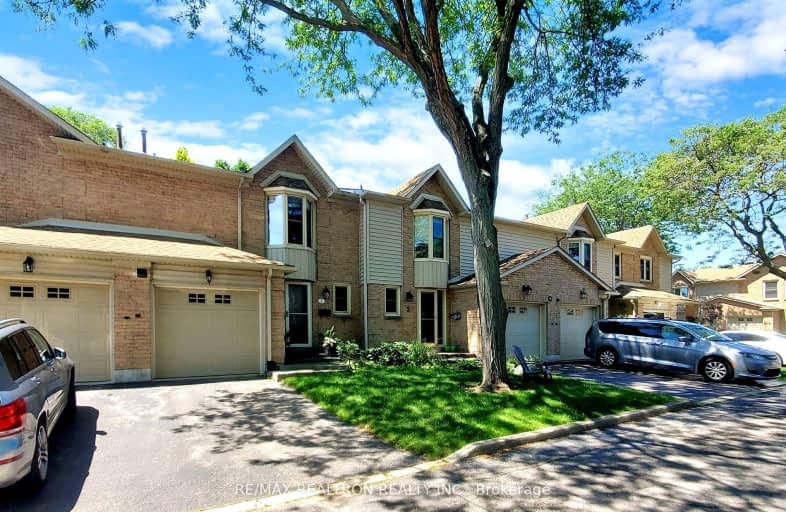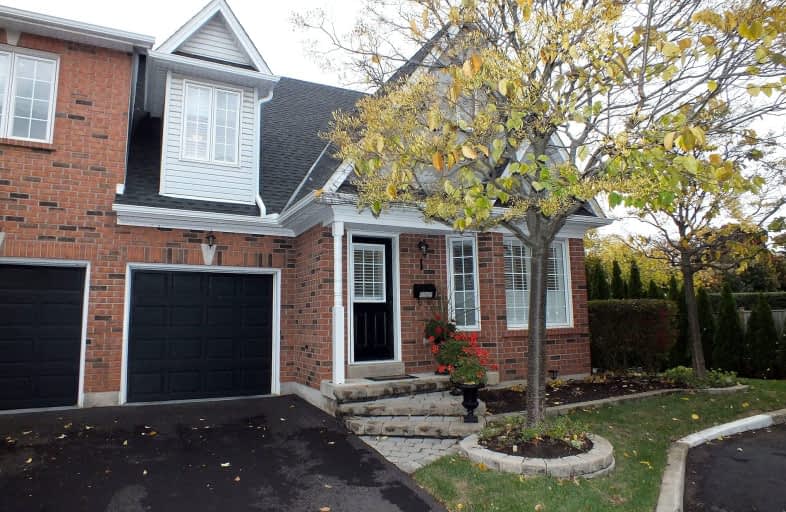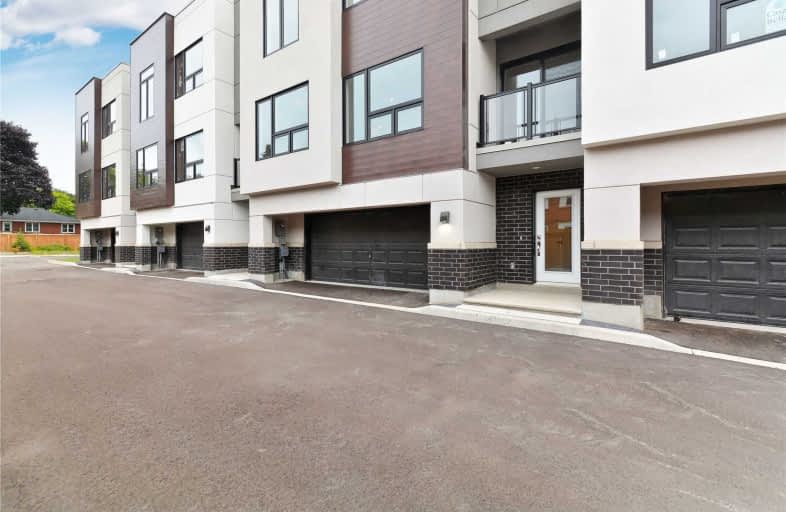Currently there are no apartments for rent at 233 Duskywing Way. Contact us for this details regarding this building's price history or to see units in nearby buildings.
Car-Dependent
- Almost all errands require a car.
Some Transit
- Most errands require a car.
Bikeable
- Some errands can be accomplished on bike.
|
Unit: 52 W6698362 |
3 br | 4 bath 1 Parking | 1800 sqft |
Sold Aug 17, 2023 |
$960,000 List: $999,999 |
|
Unit: 07 W6000160 |
3 br | 4 bath 1 Parking | 2000 sqft |
Sold May 26, 2023 |
$1,120,000 List: $1,168,000 |
|
Unit: 37 W5940792 |
3 br | 4 bath 1 Parking | 1400 sqft |
Sold May 10, 2023 |
$1,200,000 List: $999,999 |
|
Unit: 05 W5835756 |
2 br | 4 bath 1 Parking | 1800 sqft |
Sold Feb 16, 2023 |
$900,000 List: $949,000 |
|
Unit: 25 W5805945 |
3 br | 4 bath 1 Parking | 1400 sqft |
Sold Nov 25, 2022 |
$910,000 List: $969,000 |
|
Unit: 20 W5826028 |
3 br | 4 bath 1 Parking | 1200 sqft |
Sold Nov 24, 2022 |
$880,000 List: $899,900 |
|
Unit: 07 W5440955 |
3 br | 3 bath 1 Parking | 2000 sqft |
Sold Dec 09, 2021 |
$1,100,000 List: $1,098,500 |
|
Unit: 60 W5234498 |
3 br | 4 bath 1 Parking | 1400 sqft |
Sold May 25, 2021 |
$885,000 List: $899,000 |
|
Unit: 59 W5128420 |
3 br | 4 bath 1 Parking | 1400 sqft |
Sold Feb 26, 2021 |
$937,700 List: $849,000 |
|
Unit: 02 W4911995 |
3 br | 3 bath 1 Parking | 1800 sqft |
Sold Sep 24, 2020 |
$870,000 List: $899,000 |
|
Unit: 17 W1194985 |
3 br | 4 bath 1 Parking | 1800 sqft |
Leased Feb 27, 2025 |
$3,500 List: $3,499 |
|
Unit: 30 W9343732 |
3 br | 4 bath 1 Parking | 1800 sqft |
Leased Oct 04, 2024 |
$3,500 List: $3,500 |
|
Unit: 59 W7337316 |
3 br | 4 bath 1 Parking | 1500 sqft |
Leased Jan 19, 2024 |
$3,500 List: $3,500 |
|
Unit: 17 W7291070 |
3 br | 4 bath 1 Parking | 1800 sqft |
Leased Dec 21, 2023 |
$3,400 List: $3,400 |
|
Unit: 47 W7304586 |
3 br | 4 bath 1 Parking | 1400 sqft |
Leased Dec 06, 2023 |
$3,475 List: $3,500 |
|
Unit: 34 W7059828 |
3 br | 4 bath 1 Parking | 1400 sqft |
Leased Oct 10, 2023 |
$3,400 List: $3,450 |
|
Unit: 47 W5860561 |
3 br | 4 bath 1 Parking | 1400 sqft |
Leased Feb 28, 2023 |
$3,350 List: $3,350 |
|
Unit: 63 W5652292 |
3 br | 3 bath 1 Parking | 1800 sqft |
Leased Jun 30, 2022 |
$3,200 List: $3,200 |
|
Unit: 59 W5637735 |
3 br | 4 bath 1 Parking | 1500 sqft |
Leased Jun 08, 2022 |
$3,200 List: $3,200 |
|
Unit: 53 W5462345 |
3 br | 4 bath 1 Parking | 1800 sqft |
Leased Jan 08, 2022 |
$3,100 List: $3,200 |

St Patrick Separate School
Elementary: CatholicAscension Separate School
Elementary: CatholicMohawk Gardens Public School
Elementary: PublicFrontenac Public School
Elementary: PublicSt Dominics Separate School
Elementary: CatholicPineland Public School
Elementary: PublicGary Allan High School - SCORE
Secondary: PublicRobert Bateman High School
Secondary: PublicAbbey Park High School
Secondary: PublicCorpus Christi Catholic Secondary School
Secondary: CatholicNelson High School
Secondary: PublicThomas A Blakelock High School
Secondary: Public-
Sir John Colborne Park
Lakeshore Rd W, Oakville ON 3.87km -
Bronte Creek Kids Playbarn
1219 Burloak Dr (QEW), Burlington ON L7L 6P9 3.8km -
Coronation Park
1426 Lakeshore Rd W (at Westminster Dr.), Oakville ON L6L 1G2 4.37km
-
BMO Bank of Montreal
5111 New St, Burlington ON L7L 1V2 2.22km -
BMO Bank of Montreal
1195 Walkers Line, Burlington ON L7M 1L1 5.2km -
CIBC
777 Guelph Line, Burlington ON L7R 3N2 6.09km


