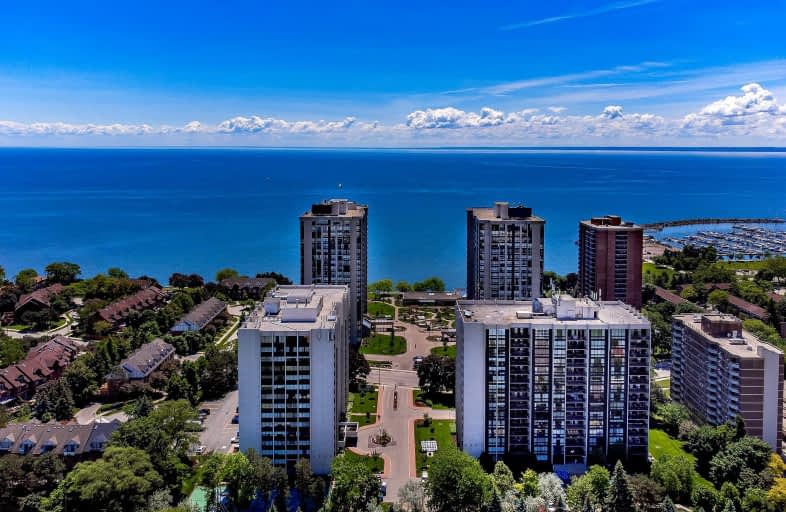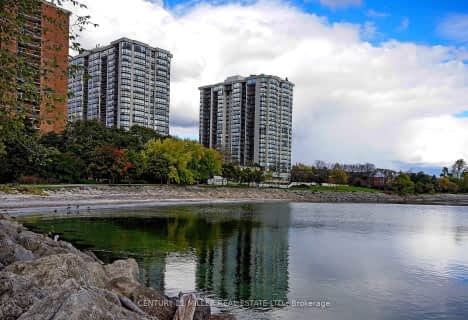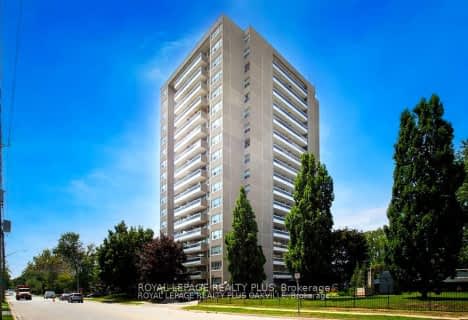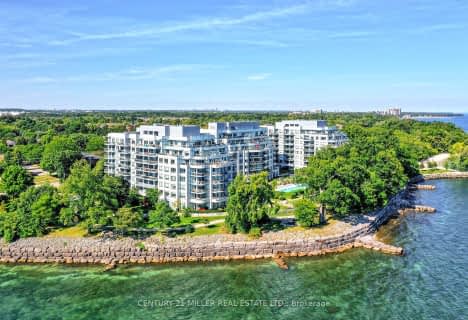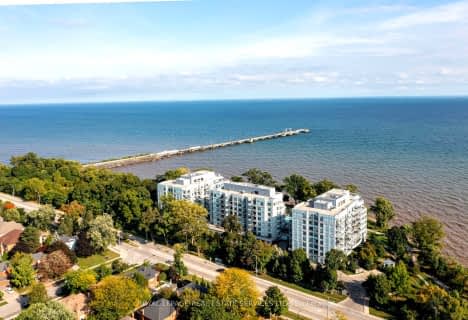Car-Dependent
- Most errands require a car.
Some Transit
- Most errands require a car.
Bikeable
- Some errands can be accomplished on bike.

École élémentaire Patricia-Picknell
Elementary: PublicBrookdale Public School
Elementary: PublicGladys Speers Public School
Elementary: PublicSt Joseph's School
Elementary: CatholicEastview Public School
Elementary: PublicSt Dominics Separate School
Elementary: CatholicÉcole secondaire Gaétan Gervais
Secondary: PublicRobert Bateman High School
Secondary: PublicAbbey Park High School
Secondary: PublicSt Ignatius of Loyola Secondary School
Secondary: CatholicThomas A Blakelock High School
Secondary: PublicSt Thomas Aquinas Roman Catholic Secondary School
Secondary: Catholic-
Por Vida
2330 Lakeshore Road W, Oakville, ON L6L 1H3 0.5km -
Bronte Boathouse
2340 Ontario Street, Oakville, ON L6L 6P7 0.6km -
Firehall Cool Bar Hot Grill
2390 Lakeshore Road W, Oakville, ON L6L 1H5 0.72km
-
7-Eleven
2267 Lakeshore Rd W, Oakville, ON L6L 1H1 0.31km -
McDonald's
2290 Lakeshore Road West, Oakville, ON L6L 1H3 0.41km -
Tim Horton Donuts
2303 Lakeshore Rd W, Oakville, ON L6L 1H2 0.42km
-
Shopper's Drug Mart
1515 Rebecca Street, Oakville, ON L6L 5G8 1.27km -
St George Pharamcy
5295 Lakeshore Road, Ste 5, Burlington, ON L7L 4.72km -
Leon Pharmacy
340 Kerr St, Oakville, ON L6K 3B8 5.13km
-
Pizza Pizza
2297 Lakeshore Road W, Oakville, ON L6L 1H2 0.39km -
Domino's Pizza
2298 Lakeshore Road W, Oakville, ON L6L 1H3 0.41km -
McDonald's
2290 Lakeshore Road West, Oakville, ON L6L 1H3 0.41km
-
Hopedale Mall
1515 Rebecca Street, Oakville, ON L6L 5G8 1.27km -
Riocan Centre Burloak
3543 Wyecroft Road, Oakville, ON L6L 0B6 4.06km -
Oakville Place
240 Leighland Ave, Oakville, ON L6H 3H6 7.07km
-
Denningers Foods of the World
2400 Lakeshore Road W, Oakville, ON L6L 1H7 0.77km -
Farm Boy
2441 Lakeshore Road W, Oakville, ON L6L 5V5 0.89km -
Longo's
3455 Wyecroft Rd, Oakville, ON L6L 0B6 3.55km
-
Liquor Control Board of Ontario
5111 New Street, Burlington, ON L7L 1V2 5.21km -
LCBO
321 Cornwall Drive, Suite C120, Oakville, ON L6J 7Z5 6.7km -
The Beer Store
396 Elizabeth St, Burlington, ON L7R 2L6 11.18km
-
7-Eleven
2267 Lakeshore Rd W, Oakville, ON L6L 1H1 0.31km -
Good Neighbour Garage
3069 Lakeshore Road W, Oakville, ON L6L 1J1 1.54km -
Petro-Canada
587 Third Line, Oakville, ON L6L 4A8 2.19km
-
Cineplex Cinemas
3531 Wyecroft Road, Oakville, ON L6L 0B7 3.96km -
Film.Ca Cinemas
171 Speers Road, Unit 25, Oakville, ON L6K 3W8 5.25km -
Cinestarz
460 Brant Street, Unit 3, Burlington, ON L7R 4B6 11.32km
-
Oakville Public Library
1274 Rebecca Street, Oakville, ON L6L 1Z2 1.93km -
Oakville Public Library - Central Branch
120 Navy Street, Oakville, ON L6J 2Z4 5.55km -
Burlington Public Libraries & Branches
676 Appleby Line, Burlington, ON L7L 5Y1 5.73km
-
Oakville Trafalgar Memorial Hospital
3001 Hospital Gate, Oakville, ON L6M 0L8 7.46km -
Acclaim Health
2370 Speers Road, Oakville, ON L6L 5M2 2km -
Medichair Halton
549 Bronte Road, Oakville, ON L6L 6S3 2.19km
-
Shell Gas
Lakeshore Blvd (Great Lakes Drive), Oakville ON 2.63km -
Heritage Way Park
Oakville ON 4.62km -
Oakville Water Works Park
Where Kerr Street meets the lakefront, Oakville ON 4.96km
-
TD Bank Financial Group
1424 Upper Middle Rd W, Oakville ON L6M 3G3 5.26km -
TD Bank Financial Group
2993 Westoak Trails Blvd (at Bronte Rd.), Oakville ON L6M 5E4 5.94km -
Localcoin Bitcoin ATM - Hasty Market
1940 Appleby Line, Burlington ON L7L 0B7 7.08km
More about this building
View 2175 Marine Drive, Oakville- 2 bath
- 2 bed
- 1200 sqft
306-2175 Marine Drive, Oakville, Ontario • L6L 5L5 • Bronte West
- 3 bath
- 2 bed
- 1400 sqft
815-3500 Lakeshore Road West, Oakville, Ontario • L6L 0B4 • Bronte West
- 2 bath
- 2 bed
- 1400 sqft
1501-2175 Marine Drive, Oakville, Ontario • L6L 5L5 • 1001 - BR Bronte
- 2 bath
- 2 bed
- 1000 sqft
501-3500 Lakeshore Road West, Oakville, Ontario • L6L 0B4 • 1001 - BR Bronte
- — bath
- — bed
- — sqft
1402-2185 Marine Drive, Oakville, Ontario • L6L 5L6 • 1001 - BR Bronte
- 2 bath
- 2 bed
- 1000 sqft
513-3500 Lakeshore Road West, Oakville, Ontario • L6L 0B4 • 1001 - BR Bronte
- 2 bath
- 2 bed
- 900 sqft
510-3500 Lakeshore Road West, Oakville, Ontario • L6L 0B4 • 1001 - BR Bronte
- 2 bath
- 2 bed
- 1400 sqft
PH7-2175 Marine Drive, Oakville, Ontario • L6L 5L5 • 1001 - BR Bronte
- 2 bath
- 2 bed
- 1400 sqft
2105-2170 Marine Drive, Oakville, Ontario • L6L 5V1 • 1001 - BR Bronte
