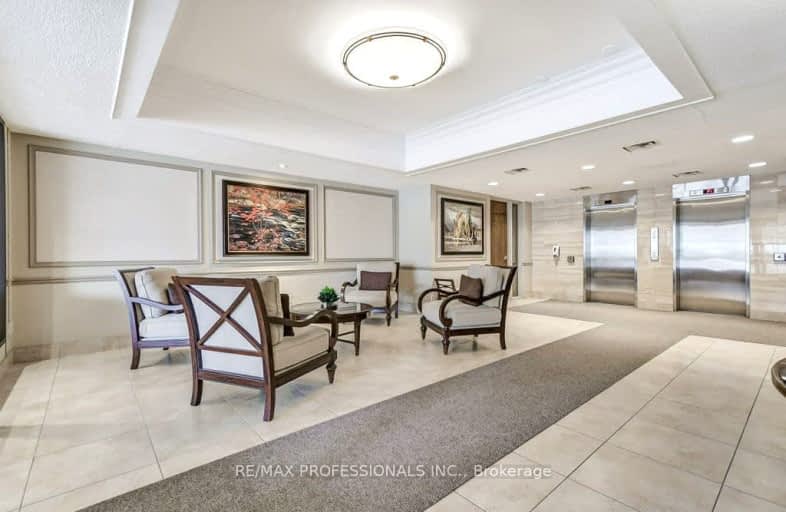Very Walkable
- Most errands can be accomplished on foot.
75
/100
Some Transit
- Most errands require a car.
41
/100
Bikeable
- Some errands can be accomplished on bike.
61
/100

École élémentaire Patricia-Picknell
Elementary: Public
1.97 km
Brookdale Public School
Elementary: Public
2.88 km
Gladys Speers Public School
Elementary: Public
1.49 km
St Joseph's School
Elementary: Catholic
2.63 km
Eastview Public School
Elementary: Public
0.52 km
St Dominics Separate School
Elementary: Catholic
1.19 km
Robert Bateman High School
Secondary: Public
4.76 km
Abbey Park High School
Secondary: Public
4.88 km
Garth Webb Secondary School
Secondary: Public
5.67 km
St Ignatius of Loyola Secondary School
Secondary: Catholic
5.59 km
Thomas A Blakelock High School
Secondary: Public
2.45 km
St Thomas Aquinas Roman Catholic Secondary School
Secondary: Catholic
4.56 km
-
Coronation Park
1426 Lakeshore Rd W (at Westminster Dr.), Oakville ON L6L 1G2 1.39km -
Creek Path Woods
3.07km -
Nottinghill Park
Oakville ON 5.02km
-
CIBC
600 Speers Rd (Fourth Line), Oakville ON L6K 2G3 3.9km -
President's Choice Financial ATM
173 Lakeshore Rd W, Oakville ON L6K 1E7 4.86km -
Scotiabank
1500 Upper Middle Rd W (3rd Line), Oakville ON L6M 3G3 5.2km
More about this building
View 2175 Marine Drive, Oakville

