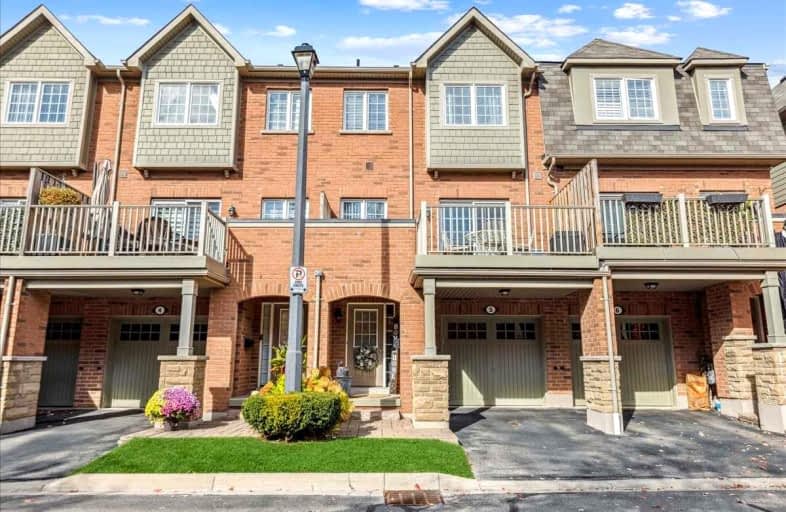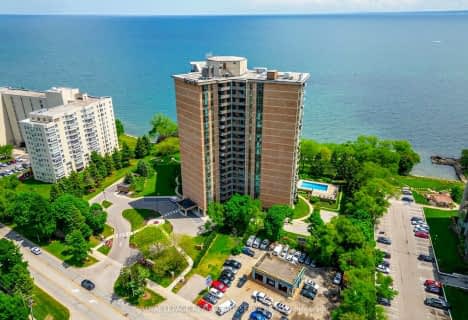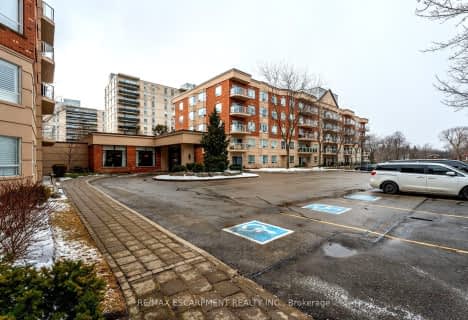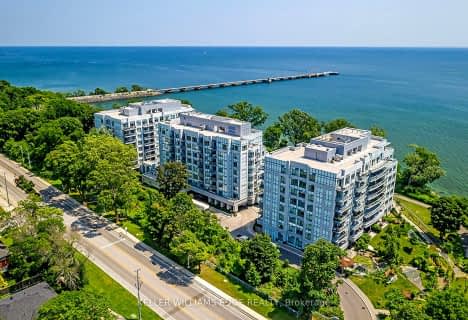Car-Dependent
- Almost all errands require a car.
Some Transit
- Most errands require a car.
Bikeable
- Some errands can be accomplished on bike.

St Patrick Separate School
Elementary: CatholicAscension Separate School
Elementary: CatholicMohawk Gardens Public School
Elementary: PublicFrontenac Public School
Elementary: PublicSt Dominics Separate School
Elementary: CatholicPineland Public School
Elementary: PublicGary Allan High School - SCORE
Secondary: PublicRobert Bateman High School
Secondary: PublicAbbey Park High School
Secondary: PublicCorpus Christi Catholic Secondary School
Secondary: CatholicNelson High School
Secondary: PublicThomas A Blakelock High School
Secondary: Public-
Sir John Colborne Park
Lakeshore Rd W, Oakville ON 3.87km -
Bronte Creek Kids Playbarn
1219 Burloak Dr (QEW), Burlington ON L7L 6P9 3.8km -
Coronation Park
1426 Lakeshore Rd W (at Westminster Dr.), Oakville ON L6L 1G2 4.37km
-
BMO Bank of Montreal
5111 New St, Burlington ON L7L 1V2 2.22km -
BMO Bank of Montreal
1195 Walkers Line, Burlington ON L7M 1L1 5.2km -
CIBC
777 Guelph Line, Burlington ON L7R 3N2 6.09km
For Sale
More about this building
View 233 Duskywing Way, Oakville- 2 bath
- 3 bed
- 1600 sqft
1504-5250 LAKESHORE Road, Burlington, Ontario • L7L 5L2 • Appleby
- — bath
- — bed
- — sqft
214-2511 Lakeshore Road West, Oakville, Ontario • L6L 6L9 • 1001 - BR Bronte
- — bath
- — bed
- — sqft
1402-2185 Marine Drive, Oakville, Ontario • L6L 5L6 • 1001 - BR Bronte
- 2 bath
- 2 bed
- 1200 sqft
111-2511 Lakeshore Road West, Oakville, Ontario • L6L 6L9 • 1001 - BR Bronte
- 2 bath
- 2 bed
- 900 sqft
808-3500 Lakeshore Road West, Oakville, Ontario • L6L 0B4 • Bronte West
- 2 bath
- 2 bed
- 900 sqft
510-3500 Lakeshore Road West, Oakville, Ontario • L6L 0B4 • 1001 - BR Bronte
- 2 bath
- 2 bed
- 1400 sqft
2105-2170 Marine Drive, Oakville, Ontario • L6L 5V1 • 1001 - BR Bronte
- 2 bath
- 2 bed
- 1000 sqft
1007-5090 Pinedale Avenue, Burlington, Ontario • L7L 3V8 • Appleby














