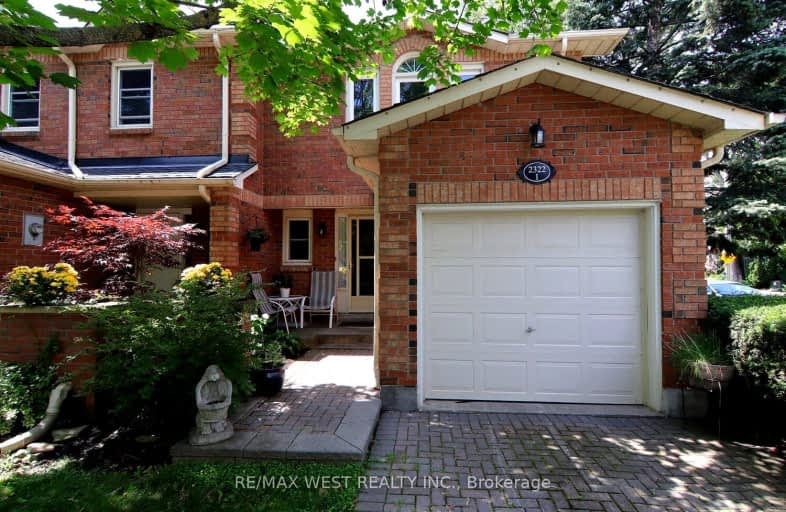Very Walkable
- Most errands can be accomplished on foot.
83
/100
Some Transit
- Most errands require a car.
40
/100
Bikeable
- Some errands can be accomplished on bike.
59
/100

École élémentaire Patricia-Picknell
Elementary: Public
2.26 km
Brookdale Public School
Elementary: Public
3.14 km
Gladys Speers Public School
Elementary: Public
1.63 km
St Joseph's School
Elementary: Catholic
2.88 km
Eastview Public School
Elementary: Public
0.57 km
St Dominics Separate School
Elementary: Catholic
1.10 km
Robert Bateman High School
Secondary: Public
4.48 km
Abbey Park High School
Secondary: Public
5.01 km
Garth Webb Secondary School
Secondary: Public
5.74 km
St Ignatius of Loyola Secondary School
Secondary: Catholic
5.75 km
Thomas A Blakelock High School
Secondary: Public
2.73 km
St Thomas Aquinas Roman Catholic Secondary School
Secondary: Catholic
4.85 km
-
Burloak Waterfront Park
5420 Lakeshore Rd, Burlington ON 2.73km -
Bronte Creek Conservation Park
Oakville ON 3.74km -
Heritage Way Park
Oakville ON 4.75km
-
CIBC
4490 Fairview St (Fairview), Burlington ON L7L 5P9 5.24km -
TD Bank Financial Group
2993 Westoak Trails Blvd (at Bronte Rd.), Oakville ON L6M 5E4 5.94km -
Scotiabank
207 Lakeshore Rd E (George St), Oakville ON L6J 1H7 6.27km



