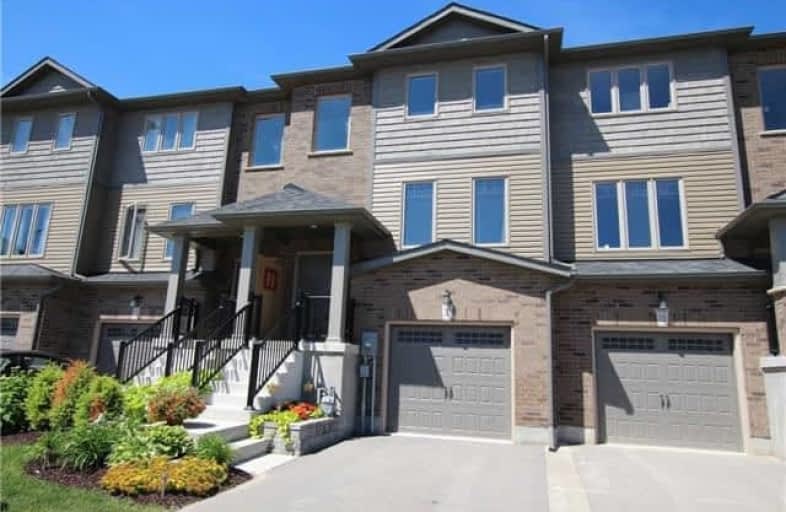Sold on Sep 10, 2018
Note: Property is not currently for sale or for rent.

-
Type: Att/Row/Twnhouse
-
Style: 2-Storey
-
Size: 1100 sqft
-
Lot Size: 19.83 x 114.83 Feet
-
Age: 0-5 years
-
Taxes: $4,020 per year
-
Days on Site: 28 Days
-
Added: Sep 07, 2019 (4 weeks on market)
-
Updated:
-
Last Checked: 2 weeks ago
-
MLS®#: X4217667
-
Listed By: Sally franco real estate inc., brokerage
Simply Stunning Freehold Townhome! Just Gorgeous!! No Condo Fees!! Like A Show Home! Walk-Out Basement Is Finished. Modern Neutral Decor. Paved Parking For 2 Cars With Attached Garage Walks In To Lower Level. Bright Open Concept Kitchen With 2 Seat Centre Island, Granite Counters, Ample Kitchen Space, Stainless Steel Appliances & Walk-Out To Deck. Enjoy Sunset Views From The Deck, Overlooking The Grand Valley Countryside. Spacious Living Room.
Extras
Mn.Fl Laundry. 3 Spacious Bedrooms & 4 Pc Bath. Incl: Fridge, Stove (New 2018), Washer, Dryer, Dishwasher, All Electric Light Fixtures, Window Coverings, Water Softener, Central Air, Garage Door Opener. Shows Outstanding!! No Condo Fees!!!
Property Details
Facts for 20 Taylor Drive, East Luther Grand Valley
Status
Days on Market: 28
Last Status: Sold
Sold Date: Sep 10, 2018
Closed Date: Oct 25, 2018
Expiry Date: Oct 30, 2018
Sold Price: $419,900
Unavailable Date: Sep 10, 2018
Input Date: Aug 13, 2018
Property
Status: Sale
Property Type: Att/Row/Twnhouse
Style: 2-Storey
Size (sq ft): 1100
Age: 0-5
Area: East Luther Grand Valley
Community: Grand Valley
Availability Date: 60 Tba
Inside
Bedrooms: 3
Bathrooms: 2
Kitchens: 1
Rooms: 5
Den/Family Room: Yes
Air Conditioning: Central Air
Fireplace: No
Laundry Level: Main
Central Vacuum: N
Washrooms: 2
Utilities
Electricity: Yes
Gas: Yes
Cable: Available
Telephone: Yes
Building
Basement: Fin W/O
Heat Type: Forced Air
Heat Source: Gas
Exterior: Brick
Exterior: Vinyl Siding
Elevator: N
Water Supply: Municipal
Special Designation: Unknown
Retirement: N
Parking
Driveway: Private
Garage Spaces: 1
Garage Type: Attached
Covered Parking Spaces: 2
Total Parking Spaces: 3
Fees
Tax Year: 2018
Tax Legal Description: Plan 7M53 Pt Blk 101 Rp 7R6243 Pts 19 & 20
Taxes: $4,020
Land
Cross Street: Taylor Dr. & Amarant
Municipality District: East Luther Grand Valley
Fronting On: West
Pool: None
Sewer: Sewers
Lot Depth: 114.83 Feet
Lot Frontage: 19.83 Feet
Acres: < .50
Zoning: Residential
Rooms
Room details for 20 Taylor Drive, East Luther Grand Valley
| Type | Dimensions | Description |
|---|---|---|
| Living Main | 3.54 x 6.47 | Picture Window, Broadloom |
| Kitchen Main | 3.44 x 3.08 | Centre Island, Granite Counter, Stainless Steel Appl |
| Dining Main | 2.68 x 3.46 | W/O To Deck, Combined W/Kitchen, Ceramic Floor |
| Bathroom Main | - | 2 Pc Bath, Pocket Doors, Ceramic Floor |
| Master 2nd | 3.51 x 4.05 | Double Closet, Window, Broadloom |
| 2nd Br 2nd | 2.85 x 3.64 | Window, Closet, Broadloom |
| 3rd Br 2nd | 2.80 x 2.83 | Window, Closet, Broadloom |
| Family Lower | 3.20 x 4.26 | W/O To Yard, Broadloom |
| Foyer Lower | - | Access To Garage, Ceramic Floor, Closet |
| XXXXXXXX | XXX XX, XXXX |
XXXX XXX XXXX |
$XXX,XXX |
| XXX XX, XXXX |
XXXXXX XXX XXXX |
$XXX,XXX | |
| XXXXXXXX | XXX XX, XXXX |
XXXXXXX XXX XXXX |
|
| XXX XX, XXXX |
XXXXXX XXX XXXX |
$XXX,XXX |
| XXXXXXXX XXXX | XXX XX, XXXX | $419,900 XXX XXXX |
| XXXXXXXX XXXXXX | XXX XX, XXXX | $424,800 XXX XXXX |
| XXXXXXXX XXXXXXX | XXX XX, XXXX | XXX XXXX |
| XXXXXXXX XXXXXX | XXX XX, XXXX | $449,900 XXX XXXX |

East Garafraxa Central Public School
Elementary: PublicVictoria Terrace Public School
Elementary: PublicGrand Valley & District Public School
Elementary: PublicLaurelwoods Elementary School
Elementary: PublicSpencer Avenue Elementary School
Elementary: PublicJohn Black Public School
Elementary: PublicDufferin Centre for Continuing Education
Secondary: PublicErin District High School
Secondary: PublicCentre Dufferin District High School
Secondary: PublicWestside Secondary School
Secondary: PublicCentre Wellington District High School
Secondary: PublicOrangeville District Secondary School
Secondary: Public

