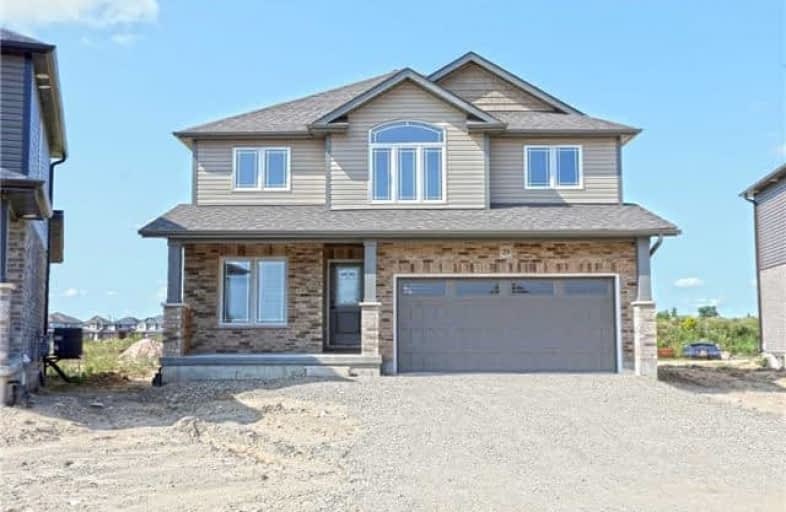Sold on Sep 12, 2017
Note: Property is not currently for sale or for rent.

-
Type: Detached
-
Style: 2-Storey
-
Size: 1500 sqft
-
Lot Size: 40 x 129 Feet
-
Age: New
-
Days on Site: 13 Days
-
Added: Sep 07, 2019 (1 week on market)
-
Updated:
-
Last Checked: 2 weeks ago
-
MLS®#: X3911951
-
Listed By: Century 21 green realty inc., brokerage
Stunning Gem Of A Home In Grand Valleys Popular Mayberry Hill...1945 Sqft (As Per Builders Plan) With 72Ft Rear Width...4 Spacious Bedrooms...Open Concept Living/Dining Rooms W/ Large Windows (Lots Of Natural Light)...Hardwood & Ceramic T/O Main Floor...Spacious Kitchen W/ Upgraded Cabinetry, Granite Counter And Breakfast Bar...S/S Appl...Main Lvl Laundry W/ Access To Insulated Garage...All On A Premium Lot...The Time Is Now!!!
Extras
S/S Fridge, S/S Stove, B/I Dishwasher, S/S Range Hood, Washer, Dryer, Water Softener, Central A/C, Rough-In For Central Vac, Ceiling Fan In Great Rm, All Elf's
Property Details
Facts for 29 Stuckey Lane, East Luther Grand Valley
Status
Days on Market: 13
Last Status: Sold
Sold Date: Sep 12, 2017
Closed Date: Oct 06, 2017
Expiry Date: Dec 31, 2017
Sold Price: $568,000
Unavailable Date: Sep 12, 2017
Input Date: Aug 30, 2017
Property
Status: Sale
Property Type: Detached
Style: 2-Storey
Size (sq ft): 1500
Age: New
Area: East Luther Grand Valley
Community: Grand Valley
Availability Date: Immediate
Inside
Bedrooms: 4
Bathrooms: 3
Kitchens: 1
Rooms: 8
Den/Family Room: No
Air Conditioning: Central Air
Fireplace: No
Laundry Level: Main
Washrooms: 3
Utilities
Electricity: Yes
Telephone: Yes
Building
Basement: Full
Heat Type: Forced Air
Heat Source: Gas
Exterior: Brick
Water Supply: Municipal
Special Designation: Unknown
Parking
Driveway: Private
Garage Spaces: 2
Garage Type: Attached
Covered Parking Spaces: 4
Total Parking Spaces: 6
Fees
Tax Year: 2017
Tax Legal Description: Lot 27, Plan 7M67
Land
Cross Street: Mayberry/Amaranth St
Municipality District: East Luther Grand Valley
Fronting On: West
Pool: None
Sewer: Sewers
Lot Depth: 129 Feet
Lot Frontage: 40 Feet
Lot Irregularities: Pie Shaped Lot
Additional Media
- Virtual Tour: http://www.myvisuallistings.com/pfsnb/247101
Rooms
Room details for 29 Stuckey Lane, East Luther Grand Valley
| Type | Dimensions | Description |
|---|---|---|
| Great Rm Main | 4.27 x 6.25 | Combined W/Dining, Hardwood Floor, Ceiling Fan |
| Dining Main | 4.27 x 6.25 | Combined W/Great Rm, Hardwood Floor, Open Concept |
| Kitchen Main | 4.08 x 5.49 | Granite Counter, Centre Island, Eat-In Kitchen |
| Library Main | 2.74 x 3.05 | Hardwood Floor, Window |
| Master 2nd | 3.60 x 4.57 | Broadloom, W/I Closet, 4 Pc Ensuite |
| 2nd Br 2nd | 3.17 x 3.35 | Broadloom, Window, Closet |
| 3rd Br 2nd | 3.44 x 3.47 | Broadloom, Window, Closet |
| 4th Br 2nd | 3.05 x 3.20 | Broadloom, Window, Closet |
| XXXXXXXX | XXX XX, XXXX |
XXXX XXX XXXX |
$XXX,XXX |
| XXX XX, XXXX |
XXXXXX XXX XXXX |
$XXX,XXX |
| XXXXXXXX XXXX | XXX XX, XXXX | $568,000 XXX XXXX |
| XXXXXXXX XXXXXX | XXX XX, XXXX | $585,000 XXX XXXX |

East Garafraxa Central Public School
Elementary: PublicGrand Valley & District Public School
Elementary: PublicLaurelwoods Elementary School
Elementary: PublicSpencer Avenue Elementary School
Elementary: PublicJohn Black Public School
Elementary: PublicMontgomery Village Public School
Elementary: PublicDufferin Centre for Continuing Education
Secondary: PublicErin District High School
Secondary: PublicCentre Dufferin District High School
Secondary: PublicWestside Secondary School
Secondary: PublicCentre Wellington District High School
Secondary: PublicOrangeville District Secondary School
Secondary: Public

