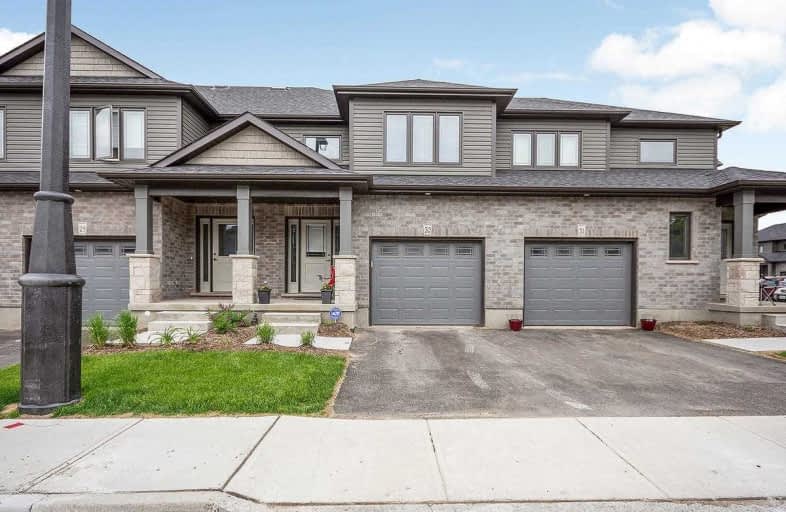
East Garafraxa Central Public School
Elementary: Public
10.98 km
Grand Valley & District Public School
Elementary: Public
0.71 km
Laurelwoods Elementary School
Elementary: Public
9.62 km
Spencer Avenue Elementary School
Elementary: Public
15.32 km
John Black Public School
Elementary: Public
20.64 km
Montgomery Village Public School
Elementary: Public
15.51 km
Dufferin Centre for Continuing Education
Secondary: Public
17.17 km
Erin District High School
Secondary: Public
24.10 km
Centre Dufferin District High School
Secondary: Public
22.36 km
Westside Secondary School
Secondary: Public
15.70 km
Centre Wellington District High School
Secondary: Public
21.97 km
Orangeville District Secondary School
Secondary: Public
17.64 km


