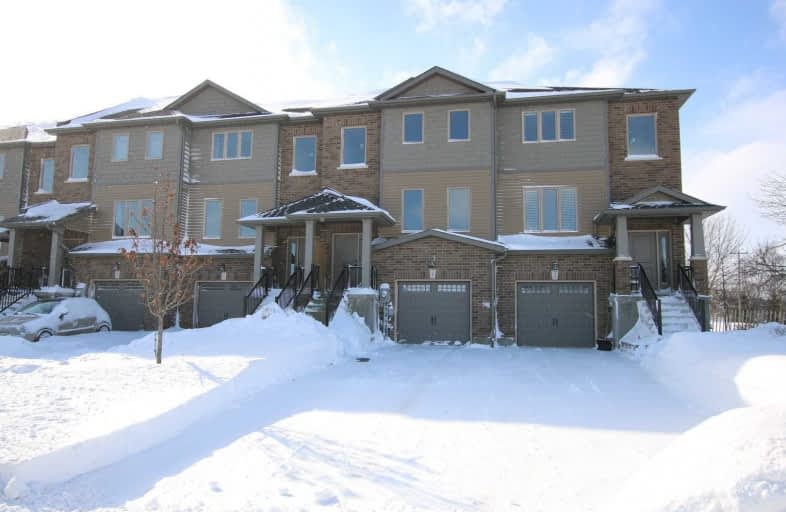Sold on Feb 08, 2019
Note: Property is not currently for sale or for rent.

-
Type: Att/Row/Twnhouse
-
Style: 2-Storey
-
Lot Size: 19.83 x 114.83 Feet
-
Age: No Data
-
Taxes: $3,974 per year
-
Days on Site: 7 Days
-
Added: Sep 07, 2019 (1 week on market)
-
Updated:
-
Last Checked: 2 weeks ago
-
MLS®#: X4349999
-
Listed By: Century 21 millennium inc., brokerage
Come And Discover The Town Of Grand Valley And All The Great Things That It Has To Offer. Grand Valley Is Known As "Nature's Playground" And It Offers An Assortment Of Leisure Activities Including Fishing, Hiking And Horseback Riding. The Historic Downtown Is Steps Away From The Banks Of The Grand River And Is Filled With Niche Market Shops And Restaurants. You Also Have The Opportunity To Enjoy Nature With Many Local Trails.
Extras
This 3 Bedroom/2 Bathroom "Freehold" Townhome Was Built In 2015 And Is Move-In Ready With Modern Finishes. Custom Finishes And Upgrades Throughout. All Appliances Are Included For Your Convenience. Do Not Delay And Make Your Offer Today!!
Property Details
Facts for 4 Taylor Drive, East Luther Grand Valley
Status
Days on Market: 7
Last Status: Sold
Sold Date: Feb 08, 2019
Closed Date: May 02, 2019
Expiry Date: Jul 01, 2019
Sold Price: $445,000
Unavailable Date: Feb 08, 2019
Input Date: Feb 01, 2019
Property
Status: Sale
Property Type: Att/Row/Twnhouse
Style: 2-Storey
Area: East Luther Grand Valley
Community: Grand Valley
Availability Date: Flexible
Inside
Bedrooms: 3
Bathrooms: 2
Kitchens: 1
Rooms: 6
Den/Family Room: No
Air Conditioning: Central Air
Fireplace: No
Laundry Level: Main
Central Vacuum: N
Washrooms: 2
Utilities
Electricity: Yes
Gas: Yes
Cable: Available
Telephone: Available
Building
Basement: Fin W/O
Heat Type: Forced Air
Heat Source: Gas
Exterior: Brick
Exterior: Vinyl Siding
Elevator: N
UFFI: No
Water Supply: Municipal
Special Designation: Unknown
Parking
Driveway: Private
Garage Spaces: 1
Garage Type: Attached
Covered Parking Spaces: 2
Total Parking Spaces: 3
Fees
Tax Year: 2019
Tax Legal Description: Pt Block 101,Plan 7M53 Des As Pts 3&4,7R6243:
Taxes: $3,974
Land
Cross Street: Taylor Dr/Amaranth S
Municipality District: East Luther Grand Valley
Fronting On: West
Parcel Number: 340690435
Pool: None
Sewer: Sewers
Lot Depth: 114.83 Feet
Lot Frontage: 19.83 Feet
Additional Media
- Virtual Tour: http://spotlight.century21.ca/east-luther-grand-valley-real-estate/4-taylor-drive/unbranded
Rooms
Room details for 4 Taylor Drive, East Luther Grand Valley
| Type | Dimensions | Description |
|---|---|---|
| Kitchen Main | - | |
| Dining Main | - | |
| Living Main | - | |
| Master Upper | - | |
| 2nd Br Upper | - | |
| 3rd Br Upper | - | |
| Rec Lower | - |
| XXXXXXXX | XXX XX, XXXX |
XXXX XXX XXXX |
$XXX,XXX |
| XXX XX, XXXX |
XXXXXX XXX XXXX |
$XXX,XXX |
| XXXXXXXX XXXX | XXX XX, XXXX | $445,000 XXX XXXX |
| XXXXXXXX XXXXXX | XXX XX, XXXX | $448,800 XXX XXXX |

East Garafraxa Central Public School
Elementary: PublicVictoria Terrace Public School
Elementary: PublicGrand Valley & District Public School
Elementary: PublicLaurelwoods Elementary School
Elementary: PublicSpencer Avenue Elementary School
Elementary: PublicJohn Black Public School
Elementary: PublicDufferin Centre for Continuing Education
Secondary: PublicErin District High School
Secondary: PublicCentre Dufferin District High School
Secondary: PublicWestside Secondary School
Secondary: PublicCentre Wellington District High School
Secondary: PublicOrangeville District Secondary School
Secondary: Public

