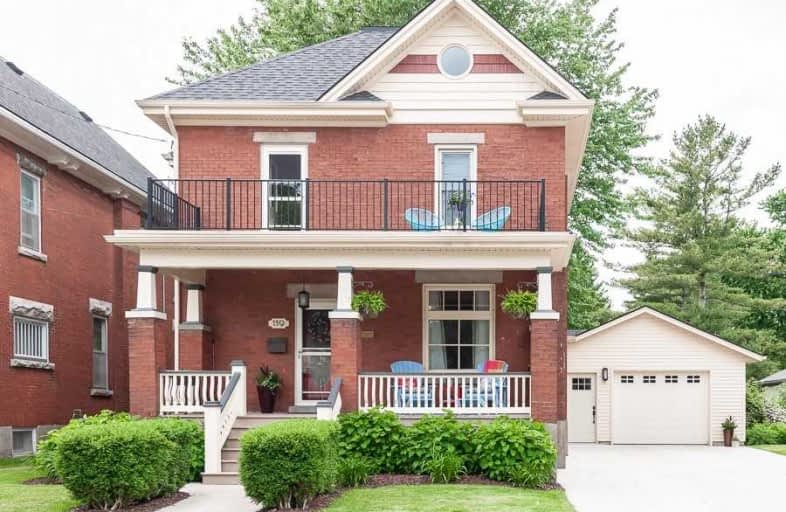Sold on Oct 10, 2019
Note: Property is not currently for sale or for rent.

-
Type: Detached
-
Style: 2 1/2 Storey
-
Size: 2000 sqft
-
Lot Size: 75.2 x 267.2 Feet
-
Age: 100+ years
-
Taxes: $3,172 per year
-
Days on Site: 14 Days
-
Added: Oct 11, 2019 (2 weeks on market)
-
Updated:
-
Last Checked: 2 weeks ago
-
MLS®#: X4597070
-
Listed By: Home and company real estate corp., brokerage
Renovation & Restoration Blend Beautifully In This Exceptional Edwardian Home. The Minute You Step Through The Front Door, You'll Experience The Warmth & Charm Of Rich Wood & Period Trims. In The Living Room, A French Door & The Original Windows Are Enhanced By Brazilian Cherry Floors Below & Crown Mouldings Above. The Formal Dining Room, Pocket Doors. A Perfectly Designed Kitchen Addition Will Please Your Modern Family, Offering Stainless Steel Appliances, C
Extras
Additional Living Space Can Be Found In The Unexpected Finished Basement Providing A Flex Space With Cork Floor, 3 Piece Bath & A Workshop. Outside, A 25? X 25? Deck Overlooks A Lush & Mature P**Interboard Listing: Huron Perth R.E. Assoc**
Property Details
Facts for 119 Woodstock Street North, East Zorra Tavistock
Status
Days on Market: 14
Last Status: Sold
Sold Date: Oct 10, 2019
Closed Date: Dec 09, 2019
Expiry Date: Dec 25, 2019
Sold Price: $610,000
Unavailable Date: Oct 10, 2019
Input Date: Oct 03, 2019
Property
Status: Sale
Property Type: Detached
Style: 2 1/2 Storey
Size (sq ft): 2000
Age: 100+
Area: East Zorra Tavistock
Assessment Amount: $304,000
Assessment Year: 2019
Inside
Bedrooms: 4
Bathrooms: 3
Kitchens: 1
Rooms: 10
Den/Family Room: No
Air Conditioning: Central Air
Fireplace: No
Central Vacuum: Y
Washrooms: 3
Utilities
Electricity: Yes
Gas: Yes
Building
Basement: Part Fin
Heat Type: Forced Air
Heat Source: Gas
Exterior: Brick
Exterior: Vinyl Siding
UFFI: Yes
Water Supply: Municipal
Physically Handicapped-Equipped: N
Special Designation: Unknown
Retirement: N
Parking
Driveway: Pvt Double
Garage Spaces: 2
Garage Type: Attached
Covered Parking Spaces: 2
Total Parking Spaces: 4
Fees
Tax Year: 2019
Tax Legal Description: Pt Lt 8 W/S Woodstock St & N/S Hope St Pl 307 Pt 7
Taxes: $3,172
Land
Cross Street: Hwy 59 (Woodstock St
Municipality District: East Zorra-Tavistock
Fronting On: West
Parcel Number: 001430137
Pool: None
Sewer: Sewers
Lot Depth: 267.2 Feet
Lot Frontage: 75.2 Feet
Acres: < .50
Zoning: Residential
Rooms
Room details for 119 Woodstock Street North, East Zorra Tavistock
| Type | Dimensions | Description |
|---|---|---|
| Living Main | 3.66 x 3.91 | French Doors, Crown Moulding |
| Dining Main | 3.30 x 3.66 | Pocket Doors |
| Sitting Main | 3.66 x 3.91 | |
| Kitchen Main | 3.99 x 4.04 | Stainless Steel Appl, Pantry |
| Bathroom Main | - | 2 Pc Bath |
| Master 2nd | 3.15 x 4.01 | |
| Br 2nd | 3.30 x 3.61 | |
| Br 2nd | 3.10 x 3.61 | |
| Br 2nd | 2.87 x 3.15 | |
| Bathroom 2nd | - | 4 Pc Bath, Heated Floor |
| Laundry Bsmt | 2.34 x 3.10 | |
| Workshop Bsmt | 3.68 x 5.41 |
| XXXXXXXX | XXX XX, XXXX |
XXXX XXX XXXX |
$XXX,XXX |
| XXX XX, XXXX |
XXXXXX XXX XXXX |
$XXX,XXX |
| XXXXXXXX XXXX | XXX XX, XXXX | $610,000 XXX XXXX |
| XXXXXXXX XXXXXX | XXX XX, XXXX | $599,000 XXX XXXX |

North Easthope Public School
Elementary: PublicGrandview Public School
Elementary: PublicSprucedale Public School
Elementary: PublicHoly Family Catholic Elementary School
Elementary: CatholicTavistock Public School
Elementary: PublicHickson Central Public School
Elementary: PublicWoodstock Collegiate Institute
Secondary: PublicHuron Park Secondary School
Secondary: PublicStratford Central Secondary School
Secondary: PublicSt Michael Catholic Secondary School
Secondary: CatholicStratford Northwestern Secondary School
Secondary: PublicWaterloo-Oxford District Secondary School
Secondary: Public

