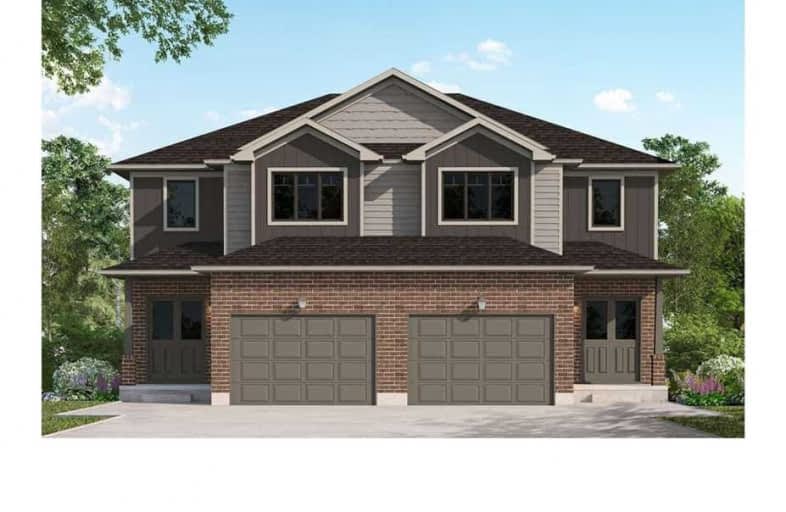Sold on Aug 17, 2020
Note: Property is not currently for sale or for rent.

-
Type: Semi-Detached
-
Style: 2-Storey
-
Size: 1100 sqft
-
Lot Size: 33 x 99 Feet
-
Age: New
-
Days on Site: 21 Days
-
Added: Jul 27, 2020 (3 weeks on market)
-
Updated:
-
Last Checked: 2 weeks ago
-
MLS®#: X4846183
-
Listed By: Re/max real estate centre inc., brokerage
New Homes Built By Sunlight Homes In The Quaint And Peaceful Town Of Tavistock Only 22 Minutes From The Sunrise Centre In Kitchener And The Boardwalk In Waterloo. Homes Will Feature Deluxe Ceramic And Engineered Laminate Throughout The Main Floor, Granite Countertops In The Kitchen Along With Custom Cabinetry. Sunlight Homes Use Quality Tradespeople And Suppliers. Build Your Home The Way You Want.
Property Details
Facts for 144 Jacob Street East, East Zorra Tavistock
Status
Days on Market: 21
Last Status: Sold
Sold Date: Aug 17, 2020
Closed Date: Jan 29, 2021
Expiry Date: Oct 30, 2020
Sold Price: $504,751
Unavailable Date: Aug 17, 2020
Input Date: Jul 27, 2020
Prior LSC: Listing with no contract changes
Property
Status: Sale
Property Type: Semi-Detached
Style: 2-Storey
Size (sq ft): 1100
Age: New
Area: East Zorra Tavistock
Availability Date: 6 Months
Inside
Bedrooms: 3
Bathrooms: 3
Kitchens: 1
Rooms: 10
Den/Family Room: Yes
Air Conditioning: None
Fireplace: No
Washrooms: 3
Building
Basement: Unfinished
Heat Type: Forced Air
Heat Source: Gas
Exterior: Brick
Exterior: Vinyl Siding
Water Supply: Municipal
Special Designation: Unknown
Parking
Driveway: Front Yard
Garage Spaces: 2
Garage Type: Attached
Covered Parking Spaces: 2
Total Parking Spaces: 3
Fees
Tax Year: 2020
Tax Legal Description: Lot15A Plan 41R9944 As In Co207203 Tavistock
Land
Cross Street: Elizabeth
Municipality District: East Zorra-Tavistock
Fronting On: East
Pool: None
Sewer: Sewers
Lot Depth: 99 Feet
Lot Frontage: 33 Feet
Rooms
Room details for 144 Jacob Street East, East Zorra Tavistock
| Type | Dimensions | Description |
|---|---|---|
| Kitchen Main | 7.10 x 10.90 | |
| Dining Main | 9.30 x 10.90 | |
| Living Main | 15.10 x 10.40 | |
| Bathroom Main | - | |
| Master 2nd | 13.20 x 12.90 | |
| Bathroom 2nd | - | |
| Bathroom 2nd | - | |
| 2nd Br 2nd | 10.20 x 11.80 | |
| 3rd Br 2nd | 10.20 x 10.00 | |
| Laundry 2nd | 7.00 x 4.00 |
| XXXXXXXX | XXX XX, XXXX |
XXXX XXX XXXX |
$XXX,XXX |
| XXX XX, XXXX |
XXXXXX XXX XXXX |
$XXX,XXX |
| XXXXXXXX XXXX | XXX XX, XXXX | $504,751 XXX XXXX |
| XXXXXXXX XXXXXX | XXX XX, XXXX | $504,572 XXX XXXX |

North Easthope Public School
Elementary: PublicGrandview Public School
Elementary: PublicSprucedale Public School
Elementary: PublicHoly Family Catholic Elementary School
Elementary: CatholicTavistock Public School
Elementary: PublicHickson Central Public School
Elementary: PublicWoodstock Collegiate Institute
Secondary: PublicHuron Park Secondary School
Secondary: PublicStratford Central Secondary School
Secondary: PublicSt Michael Catholic Secondary School
Secondary: CatholicStratford Northwestern Secondary School
Secondary: PublicWaterloo-Oxford District Secondary School
Secondary: Public

