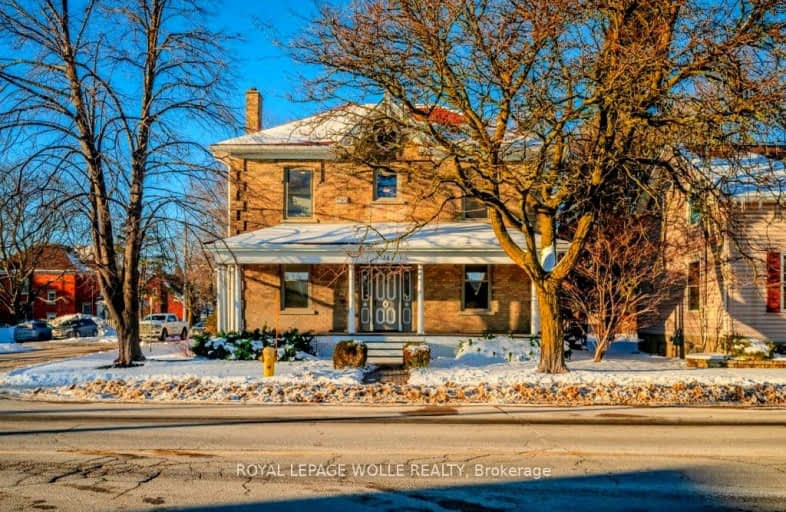Somewhat Walkable
- Some errands can be accomplished on foot.
Somewhat Bikeable
- Most errands require a car.

North Easthope Public School
Elementary: PublicGrandview Public School
Elementary: PublicSprucedale Public School
Elementary: PublicHoly Family Catholic Elementary School
Elementary: CatholicTavistock Public School
Elementary: PublicHickson Central Public School
Elementary: PublicWoodstock Collegiate Institute
Secondary: PublicHuron Park Secondary School
Secondary: PublicStratford Central Secondary School
Secondary: PublicSt Michael Catholic Secondary School
Secondary: CatholicStratford Northwestern Secondary School
Secondary: PublicWaterloo-Oxford District Secondary School
Secondary: Public-
Queen's Park
1 Adam St (Maria St.), Tavistock ON N0B 2R0 0.43km -
Centenial Park
Stratford ON 11.8km -
Scott Park New Hamburg
New Hamburg ON 11.81km
-
CIBC
38 Woodstock St N, Tavistock ON N0B 2R0 0.08km -
TD Canada Trust Branch and ATM
832 Ontario St, Stratford ON N5A 3K1 10.88km -
TD Bank
114 Huron St, New Hamburg ON N3A 1J3 12.05km


