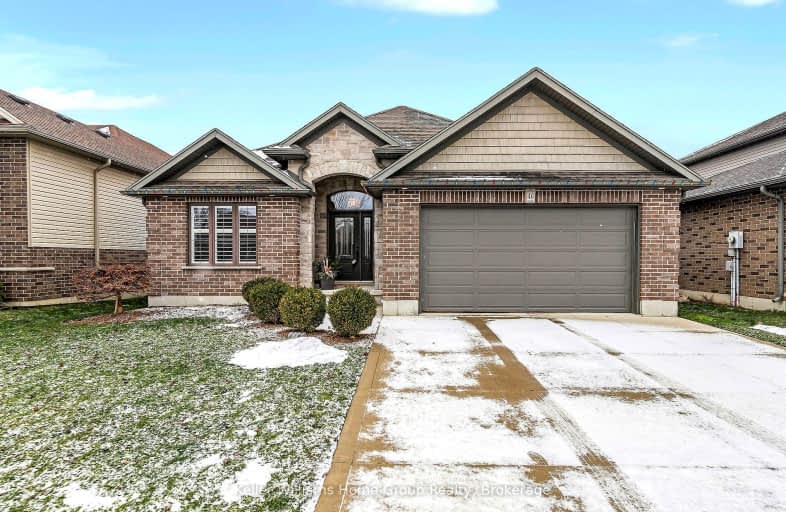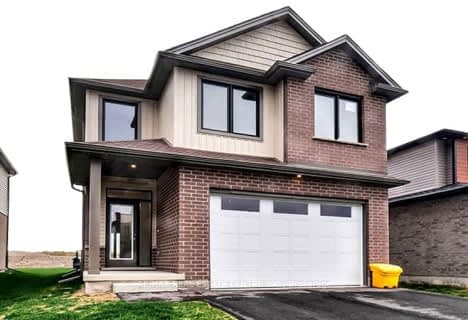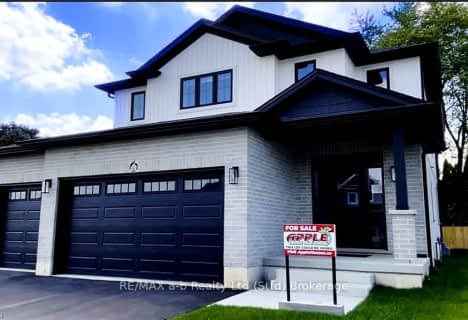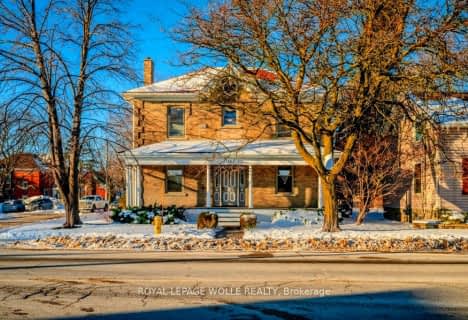Car-Dependent
- Most errands require a car.
Somewhat Bikeable
- Most errands require a car.

North Easthope Public School
Elementary: PublicSprucedale Public School
Elementary: PublicZorra Highland Park Public School
Elementary: PublicTavistock Public School
Elementary: PublicAnne Hathaway Public School
Elementary: PublicHickson Central Public School
Elementary: PublicWoodstock Collegiate Institute
Secondary: PublicHuron Park Secondary School
Secondary: PublicStratford Central Secondary School
Secondary: PublicSt Michael Catholic Secondary School
Secondary: CatholicStratford Northwestern Secondary School
Secondary: PublicWaterloo-Oxford District Secondary School
Secondary: Public-
Queen's Park
1 Adam St (Maria St.), Tavistock ON N0B 2R0 0.81km -
Optimist Park
5.29km -
Centenial Park
Stratford ON 11.49km
-
Scotiabank
23 Woodstock St N, Tavistock ON N0B 2R0 0.51km -
TD Bank Financial Group
832 Ontario St, Stratford ON N5A 3K1 10.57km -
TD Canada Trust Branch and ATM
832 Ontario St, Stratford ON N5A 3K1 10.58km
- 3 bath
- 5 bed
- 3000 sqft
44 Hope Street West, East Zorra Tavistock, Ontario • N0B 2R0 • Tavistock









