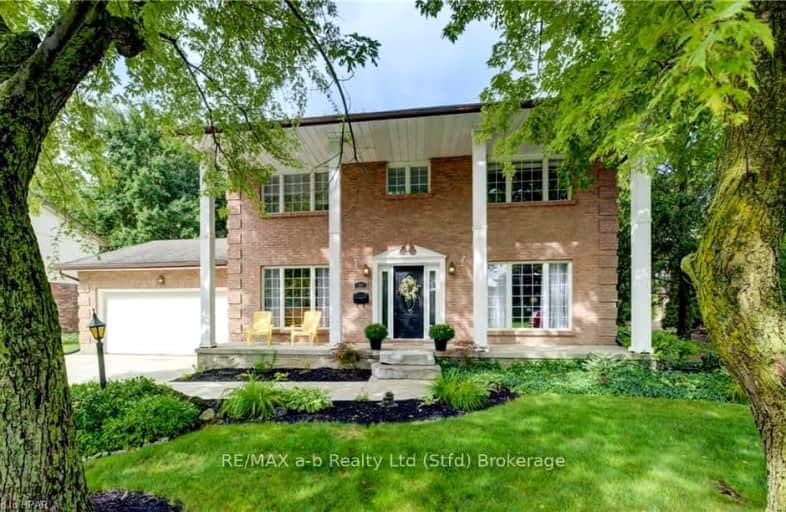Car-Dependent
- Most errands require a car.
26
/100
Somewhat Bikeable
- Most errands require a car.
38
/100

North Easthope Public School
Elementary: Public
11.42 km
Grandview Public School
Elementary: Public
10.67 km
Sprucedale Public School
Elementary: Public
4.79 km
Holy Family Catholic Elementary School
Elementary: Catholic
10.75 km
Tavistock Public School
Elementary: Public
1.04 km
Hickson Central Public School
Elementary: Public
9.88 km
Woodstock Collegiate Institute
Secondary: Public
22.34 km
Huron Park Secondary School
Secondary: Public
21.93 km
Stratford Central Secondary School
Secondary: Public
13.78 km
St Michael Catholic Secondary School
Secondary: Catholic
15.11 km
Stratford Northwestern Secondary School
Secondary: Public
14.87 km
Waterloo-Oxford District Secondary School
Secondary: Public
14.00 km



