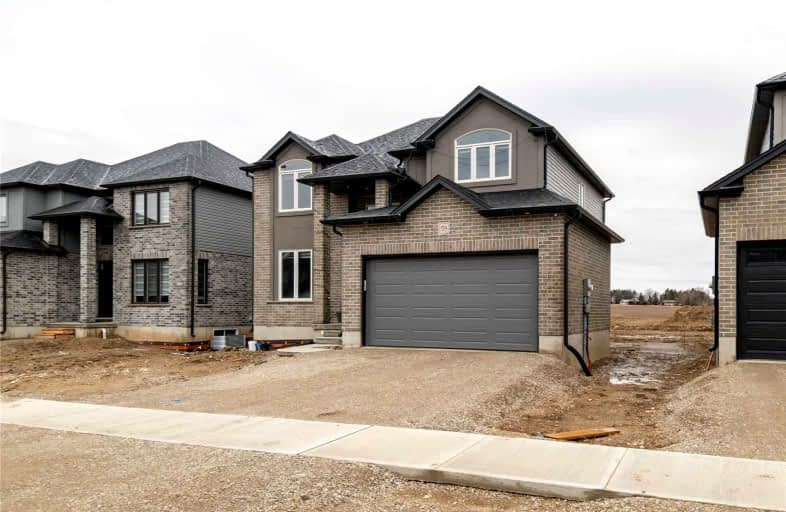Removed on May 19, 2022
Note: Property is not currently for sale or for rent.

-
Type: Detached
-
Style: 2-Storey
-
Size: 2000 sqft
-
Lot Size: 50.89 x 104.99 Feet
-
Age: 0-5 years
-
Taxes: $8,980 per year
-
Days on Site: 29 Days
-
Added: Apr 20, 2022 (4 weeks on market)
-
Updated:
-
Last Checked: 2 weeks ago
-
MLS®#: X5584537
-
Listed By: Homelife/miracle realty ltd, brokerage
Gorgeous & Luxurious!!! Rare 50*105 Lot, 1 Year New Detached House Built By Quality Home Builder Trevalli Homes' Offers Sep Living, Dinning & Family Room With Highly Updated & Modern Kitchen In Very Friendly Neighborhood. Hardwood Floors At The Main Floor, Impressive Open To Above At Entry, Iron Pickets, Oak Staircase Leads To 4 Good Size Bedrooms With Master Ensuite & Every Room Have Double Door Closet. Close To Hwy 401, Park, Library, School & More.
Extras
S/S Fridge, S/S Stove, S/S Washer And Dryer ,S/S Dishwasher, Ac, Furnace, New Blinds ,Fire Place
Property Details
Facts for 59 Burton Street, East Zorra Tavistock
Status
Days on Market: 29
Last Status: Suspended
Sold Date: Apr 02, 2025
Closed Date: Nov 30, -0001
Expiry Date: Oct 20, 2022
Unavailable Date: May 19, 2022
Input Date: Apr 20, 2022
Prior LSC: Listing with no contract changes
Property
Status: Sale
Property Type: Detached
Style: 2-Storey
Size (sq ft): 2000
Age: 0-5
Area: East Zorra Tavistock
Availability Date: Flexible
Inside
Bedrooms: 4
Bathrooms: 3
Kitchens: 1
Rooms: 9
Den/Family Room: Yes
Air Conditioning: Central Air
Fireplace: Yes
Laundry Level: Main
Central Vacuum: N
Washrooms: 3
Building
Basement: Full
Heat Type: Forced Air
Heat Source: Gas
Elevator: N
UFFI: No
Water Supply: Municipal
Special Designation: Unknown
Retirement: N
Parking
Driveway: Available
Garage Spaces: 2
Garage Type: Built-In
Covered Parking Spaces: 4
Total Parking Spaces: 6
Fees
Tax Year: 2021
Tax Legal Description: Pma 41M352 Lot &Reg0.12Ac
Taxes: $8,980
Highlights
Feature: Library
Feature: Park
Feature: School Bus Route
Land
Cross Street: Burton Street & Mai
Municipality District: East Zorra-Tavistock
Fronting On: East
Pool: None
Sewer: Sewers
Lot Depth: 104.99 Feet
Lot Frontage: 50.89 Feet
Zoning: Residential
Waterfront: None
Additional Media
- Virtual Tour: http://virtualtours.thethimedia.com/2bff4ad3/nb/
Rooms
Room details for 59 Burton Street, East Zorra Tavistock
| Type | Dimensions | Description |
|---|---|---|
| Living Main | 4.88 x 3.35 | Combined W/Dining, Hardwood Floor |
| Dining Main | 3.35 x 4.88 | Combined W/Living, Hardwood Floor |
| Kitchen Main | 3.96 x 2.74 | Stainless Steel Appl, Porcelain Floor |
| Family Main | 3.96 x 4.57 | Fireplace, Hardwood Floor |
| Breakfast Main | 3.35 x 3.05 | W/O To Yard, Porcelain Floor |
| Prim Bdrm 2nd | 5.18 x 3.35 | W/I Closet, 4 Pc Ensuite |
| 2nd Br 2nd | 3.08 x 3.35 | Double Closet, Window |
| 3rd Br 2nd | 3.05 x 3.35 | Double Closet, Window |
| 4th Br 2nd | 3.05 x 4.57 | Double Closet, Window |
| XXXXXXXX | XXX XX, XXXX |
XXXXXXX XXX XXXX |
|
| XXX XX, XXXX |
XXXXXX XXX XXXX |
$XXX,XXX | |
| XXXXXXXX | XXX XX, XXXX |
XXXXXXX XXX XXXX |
|
| XXX XX, XXXX |
XXXXXX XXX XXXX |
$X,XXX,XXX | |
| XXXXXXXX | XXX XX, XXXX |
XXXXXXX XXX XXXX |
|
| XXX XX, XXXX |
XXXXXX XXX XXXX |
$XXX,XXX | |
| XXXXXXXX | XXX XX, XXXX |
XXXX XXX XXXX |
$XXX,XXX |
| XXX XX, XXXX |
XXXXXX XXX XXXX |
$XXX,XXX |
| XXXXXXXX XXXXXXX | XXX XX, XXXX | XXX XXXX |
| XXXXXXXX XXXXXX | XXX XX, XXXX | $979,900 XXX XXXX |
| XXXXXXXX XXXXXXX | XXX XX, XXXX | XXX XXXX |
| XXXXXXXX XXXXXX | XXX XX, XXXX | $1,189,900 XXX XXXX |
| XXXXXXXX XXXXXXX | XXX XX, XXXX | XXX XXXX |
| XXXXXXXX XXXXXX | XXX XX, XXXX | $999,900 XXX XXXX |
| XXXXXXXX XXXX | XXX XX, XXXX | $649,900 XXX XXXX |
| XXXXXXXX XXXXXX | XXX XX, XXXX | $649,900 XXX XXXX |

École élémentaire catholique Notre-Dame
Elementary: CatholicInnerkip Central School
Elementary: PublicSt Michael's
Elementary: CatholicRoch Carrier French Immersion Public School
Elementary: PublicSpringbank Public School
Elementary: PublicAlgonquin Public School
Elementary: PublicSt Don Bosco Catholic Secondary School
Secondary: CatholicÉcole secondaire catholique École secondaire Notre-Dame
Secondary: CatholicWoodstock Collegiate Institute
Secondary: PublicSt Mary's High School
Secondary: CatholicHuron Park Secondary School
Secondary: PublicCollege Avenue Secondary School
Secondary: Public

