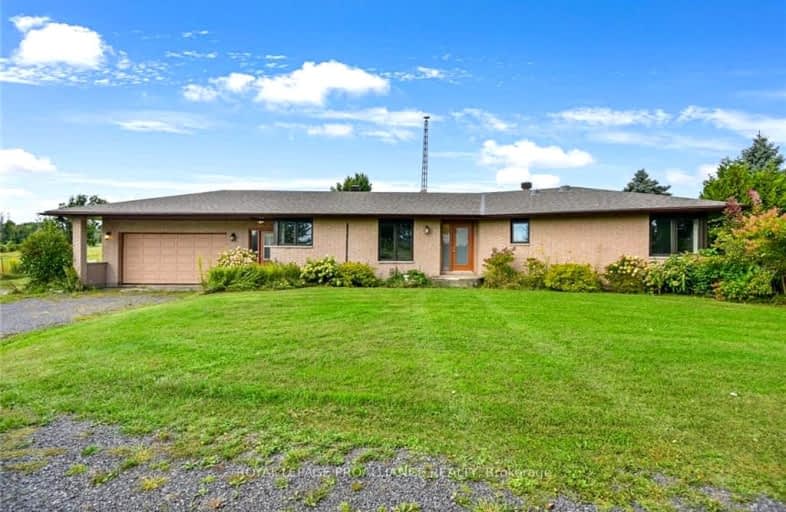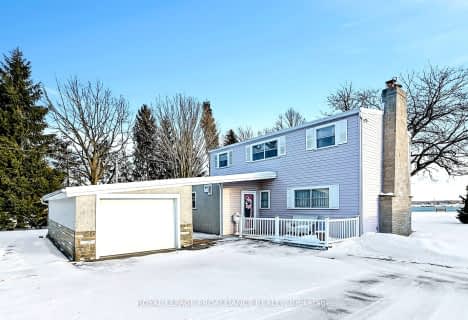Car-Dependent
- Almost all errands require a car.
Somewhat Bikeable
- Most errands require a car.

South Edwardsburg Public School
Elementary: PublicSeaway Intermediate School
Elementary: PublicSouth Grenville Intermediate School
Elementary: PublicWellington Elementary Public School
Elementary: PublicIroquois Public School
Elementary: PublicSt. Mark Catholic School
Elementary: CatholicÉcole secondaire catholique Sainte-Marguerite-Bourgeoys, Kemptville
Secondary: CatholicSeaway District High School
Secondary: PublicNorth Dundas District High School
Secondary: PublicSouth Grenville District High School
Secondary: PublicSt Michael High School
Secondary: CatholicNorth Grenville District High School
Secondary: Public-
Cardinal Legion
Cardinal ON 1.75km -
Johnstown Dog Park
Edwardsburgh/Cardinal ON K0E 1T1 7.5km -
Commerce Park
Ogdensburg, NY 13669 10.07km
-
BMO Bank of Montreal
37 Dr Plaza, Iroquois ON K0E 1K0 8.26km -
Upstate National Bank
6954 County Route 10, Lisbon, NY 13658 9.82km -
Associated Bank
301 Champlain St, Ogdensburg, NY 13669 11.88km
- — bath
- — bed
401 COUNTY RD 2 Road, Edwardsburgh/Cardinal, Ontario • K0E 1E0 • 806 - Town of Cardinal
- — bath
- — bed
- — sqft
11 Judy Place, Edwardsburgh/Cardinal, Ontario • K0E 1E0 • 807 - Edwardsburgh/Cardinal Twp




