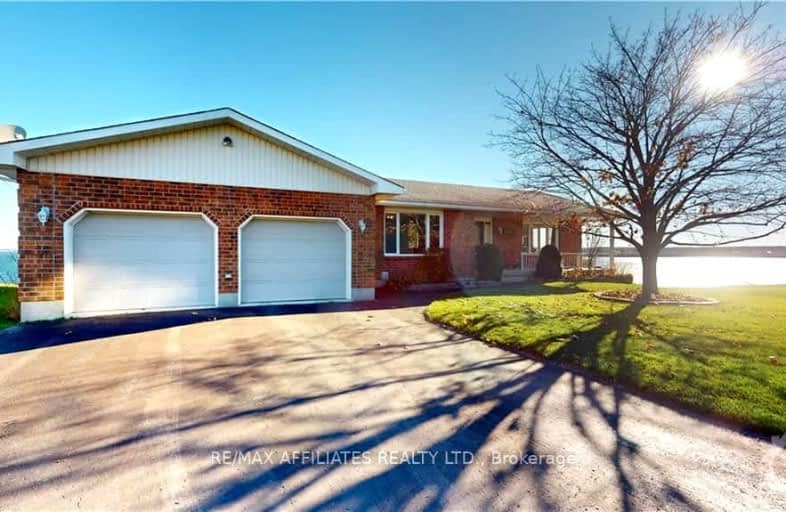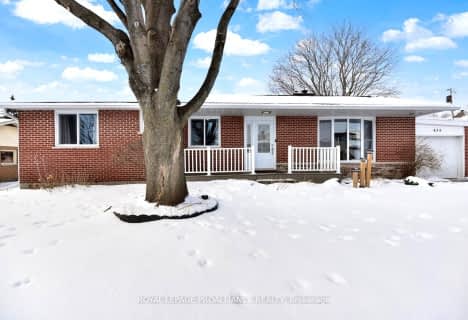
Car-Dependent
- Most errands require a car.
Somewhat Bikeable
- Most errands require a car.

South Edwardsburg Public School
Elementary: PublicSeaway Intermediate School
Elementary: PublicSouth Grenville Intermediate School
Elementary: PublicWellington Elementary Public School
Elementary: PublicIroquois Public School
Elementary: PublicSt. Mark Catholic School
Elementary: CatholicÉcole secondaire catholique Sainte-Marguerite-Bourgeoys, Kemptville
Secondary: CatholicSeaway District High School
Secondary: PublicNorth Dundas District High School
Secondary: PublicSouth Grenville District High School
Secondary: PublicSt Michael High School
Secondary: CatholicNorth Grenville District High School
Secondary: Public-
Cardinal Legion
Cardinal ON 1.31km -
Johnstown Dog Park
Edwardsburgh/Cardinal ON K0E 1T1 8.44km -
Commerce Park
Ogdensburg, NY 13669 10.32km
-
BMO Bank of Montreal
37 Dr Plaza, Iroquois ON K0E 1K0 7.72km -
Upstate National Bank
6954 County Route 10, Lisbon, NY 13658 8.29km -
Associated Bank
301 Champlain St, Ogdensburg, NY 13669 12.2km









