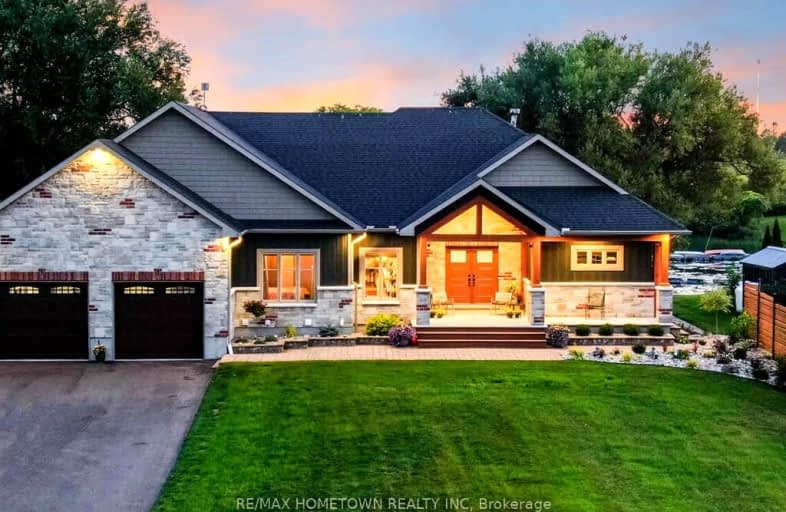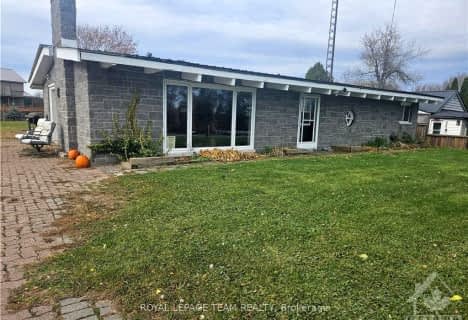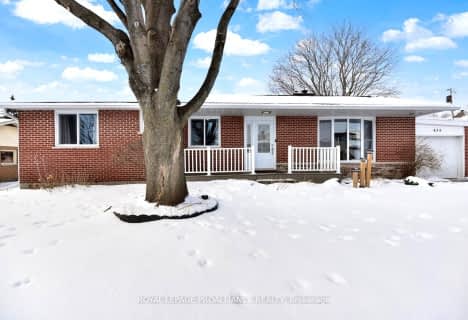Car-Dependent
- Almost all errands require a car.
Somewhat Bikeable
- Most errands require a car.

South Edwardsburg Public School
Elementary: PublicSeaway Intermediate School
Elementary: PublicSouth Grenville Intermediate School
Elementary: PublicWellington Elementary Public School
Elementary: PublicIroquois Public School
Elementary: PublicSt. Mark Catholic School
Elementary: CatholicÉcole secondaire catholique Sainte-Marguerite-Bourgeoys, Kemptville
Secondary: CatholicSeaway District High School
Secondary: PublicNorth Dundas District High School
Secondary: PublicSouth Grenville District High School
Secondary: PublicBrockville Collegiate Institute
Secondary: PublicNorth Grenville District High School
Secondary: Public-
Cardinal Legion
Cardinal ON 1.31km -
Johnstown Dog Park
Edwardsburgh/Cardinal ON K0E 1T1 5.86km -
Commerce Park
Ogdensburg, NY 13669 7.91km
-
Upstate National Bank
6954 County Route 10, Lisbon, NY 13658 8.53km -
Associated Bank
301 Champlain St, Ogdensburg, NY 13669 9.75km -
BMO Bank of Montreal
37 Dr Plaza, Iroquois ON K0E 1K0 10.19km










