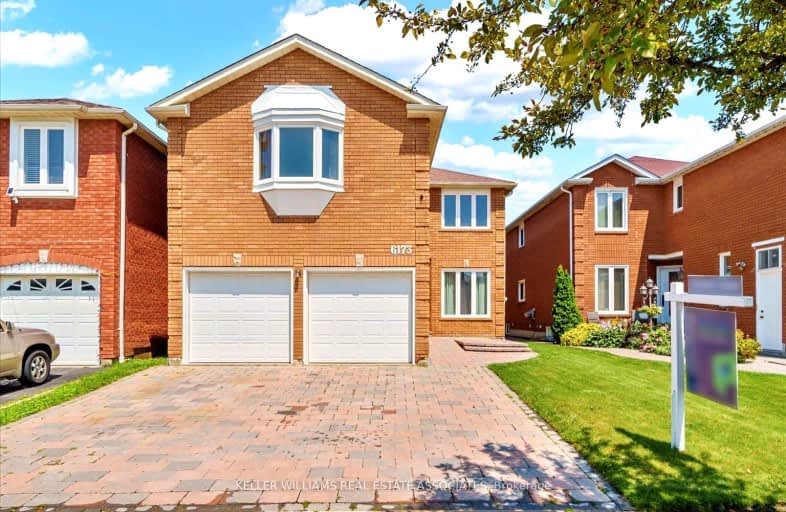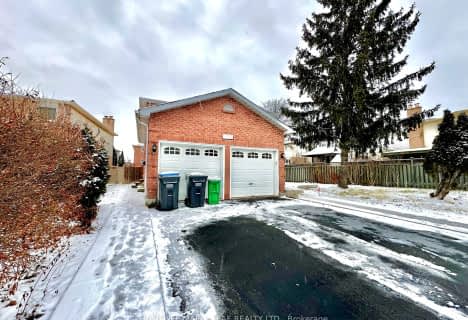Somewhat Walkable
- Some errands can be accomplished on foot.
64
/100
Some Transit
- Most errands require a car.
44
/100
Bikeable
- Some errands can be accomplished on bike.
65
/100

St Gregory School
Elementary: Catholic
0.26 km
St Valentine Elementary School
Elementary: Catholic
1.77 km
St Raymond Elementary School
Elementary: Catholic
1.85 km
St Julia Catholic Elementary School
Elementary: Catholic
1.74 km
Britannia Public School
Elementary: Public
0.53 km
Whitehorn Public School
Elementary: Public
1.71 km
ÉSC Sainte-Famille
Secondary: Catholic
3.39 km
Streetsville Secondary School
Secondary: Public
3.72 km
St Joseph Secondary School
Secondary: Catholic
2.45 km
Mississauga Secondary School
Secondary: Public
1.56 km
Rick Hansen Secondary School
Secondary: Public
3.08 km
St Marcellinus Secondary School
Secondary: Catholic
1.47 km
-
Sugar Maple Woods Park
5.56km -
Mississauga Valley Park
1275 Mississauga Valley Blvd, Mississauga ON L5A 3R8 6.84km -
Sawmill Creek
Sawmill Valley & Burnhamthorpe, Mississauga ON 7.14km
-
Scotiabank
865 Britannia Rd W (Britannia and Mavis), Mississauga ON L5V 2X8 0.54km -
CIBC
5985 Latimer Dr (Heartland Town Centre), Mississauga ON L5V 0B7 0.66km -
TD Bank Financial Group
20 Milverton Dr, Mississauga ON L5R 3G2 2.87km




