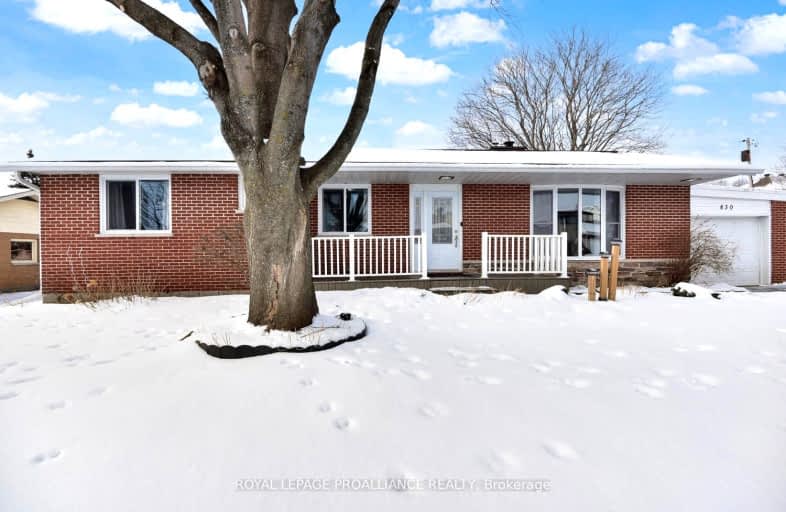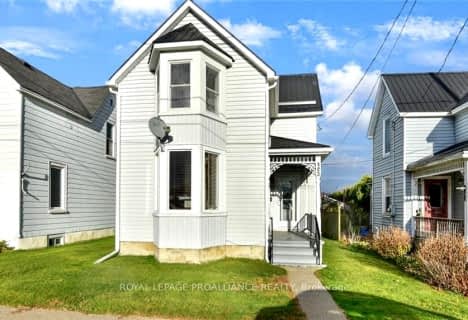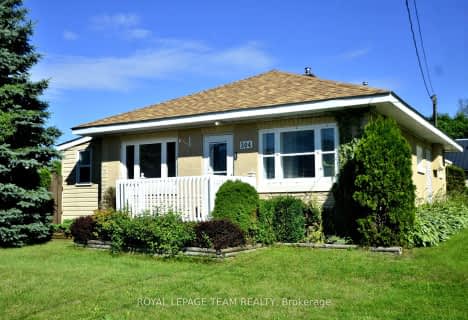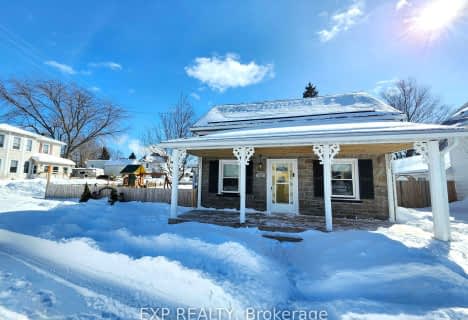Car-Dependent
- Most errands require a car.
Somewhat Bikeable
- Most errands require a car.

South Edwardsburg Public School
Elementary: PublicSeaway Intermediate School
Elementary: PublicSouth Grenville Intermediate School
Elementary: PublicWellington Elementary Public School
Elementary: PublicIroquois Public School
Elementary: PublicSt. Mark Catholic School
Elementary: CatholicÉcole secondaire catholique Sainte-Marguerite-Bourgeoys, Kemptville
Secondary: CatholicSeaway District High School
Secondary: PublicNorth Dundas District High School
Secondary: PublicSouth Grenville District High School
Secondary: PublicSt Michael High School
Secondary: CatholicNorth Grenville District High School
Secondary: Public-
Cardinal Legion
Cardinal ON 1.05km -
Johnstown Dog Park
Edwardsburgh/Cardinal ON K0E 1T1 8.21km -
Commerce Park
Ogdensburg, NY 13669 10.03km
-
BMO Bank of Montreal
37 Dr Plaza, Iroquois ON K0E 1K0 8.02km -
Upstate National Bank
6954 County Route 10, Lisbon, NY 13658 8.08km -
Associated Bank
301 Champlain St, Ogdensburg, NY 13669 11.9km
- — bath
- — bed
483 VICTORIA Street, Edwardsburgh/Cardinal, Ontario • K0E 1E0 • 806 - Town of Cardinal
- — bath
- — bed
191 Shanly Road, Edwardsburgh/Cardinal, Ontario • K0E 1E0 • 806 - Town of Cardinal
- 2 bath
- 3 bed
2057 Dundas Street, Edwardsburgh/Cardinal, Ontario • K0E 1E0 • 806 - Town of Cardinal





