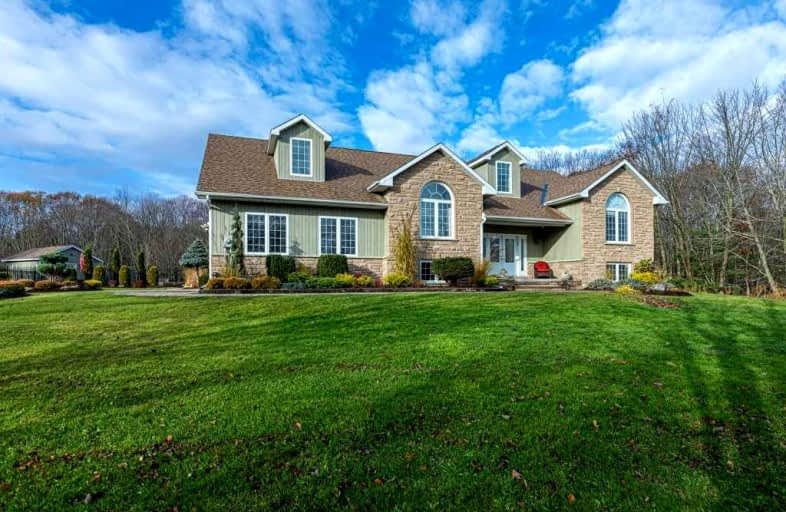
École intermédiaire catholique Académie catholique Ange-Gabriel
Elementary: CatholicPrince of Wales Public School
Elementary: PublicVanier Public School
Elementary: PublicÉcole élémentaire Académie catholique Ange-Gabriel
Elementary: CatholicLyn Public School
Elementary: PublicThousand Islands Intermediate School
Elementary: PublicÉcole secondaire catholique Académie catholique Ange-Gabriel
Secondary: CatholicAthens District High School
Secondary: PublicSouth Grenville District High School
Secondary: PublicBrockville Collegiate Institute
Secondary: PublicSt Mary's High School
Secondary: CatholicThousand Islands Secondary School
Secondary: Public- — bath
- — bed
1367 HALLECKS Road East, Elizabethtown-Kitley, Ontario • K6V 5T3 • 811 - Elizabethtown Kitley (Old Kitley) Twp

