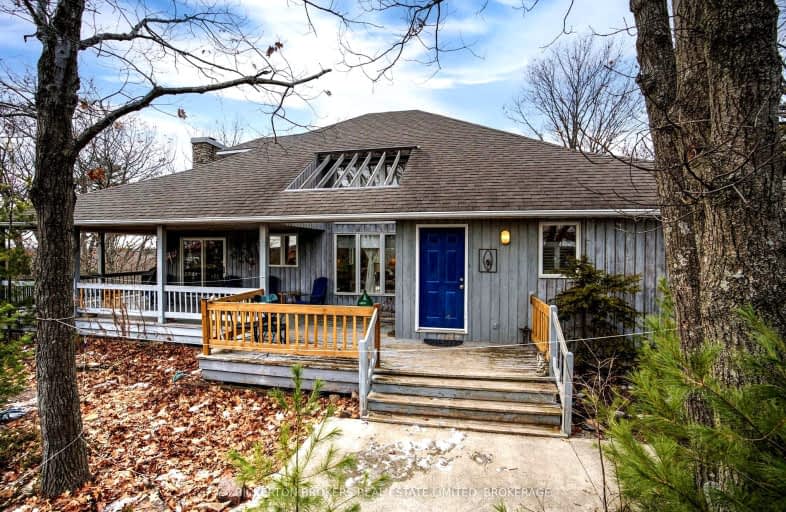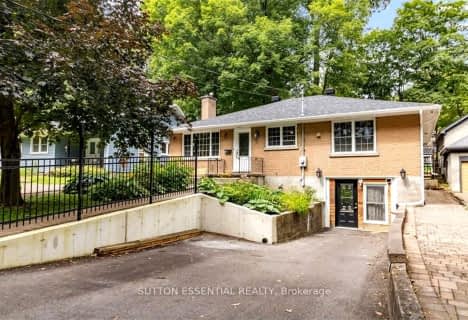Car-Dependent
- Almost all errands require a car.
Somewhat Bikeable
- Almost all errands require a car.

St Francis Xavier Separate School
Elementary: CatholicSt Mary's Separate School
Elementary: CatholicPrince of Wales Public School
Elementary: PublicLyn Public School
Elementary: PublicThousand Islands Intermediate School
Elementary: PublicWestminster Public School
Elementary: PublicÉcole secondaire catholique Académie catholique Ange-Gabriel
Secondary: CatholicAthens District High School
Secondary: PublicSouth Grenville District High School
Secondary: PublicBrockville Collegiate Institute
Secondary: PublicSt Mary's High School
Secondary: CatholicThousand Islands Secondary School
Secondary: Public



