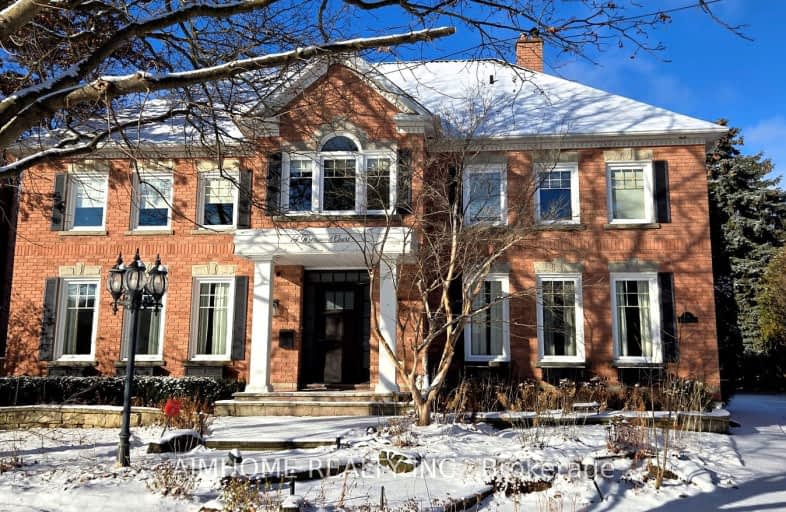Car-Dependent
- Most errands require a car.
47
/100
Some Transit
- Most errands require a car.
42
/100
Somewhat Bikeable
- Most errands require a car.
34
/100

St Matthew Catholic Elementary School
Elementary: Catholic
0.52 km
Unionville Public School
Elementary: Public
0.91 km
Parkview Public School
Elementary: Public
1.56 km
Central Park Public School
Elementary: Public
0.98 km
Beckett Farm Public School
Elementary: Public
0.67 km
Stonebridge Public School
Elementary: Public
1.43 km
Father Michael McGivney Catholic Academy High School
Secondary: Catholic
3.89 km
Markville Secondary School
Secondary: Public
1.22 km
Bill Crothers Secondary School
Secondary: Public
2.38 km
Unionville High School
Secondary: Public
3.47 km
Bur Oak Secondary School
Secondary: Public
2.86 km
Pierre Elliott Trudeau High School
Secondary: Public
1.37 km









