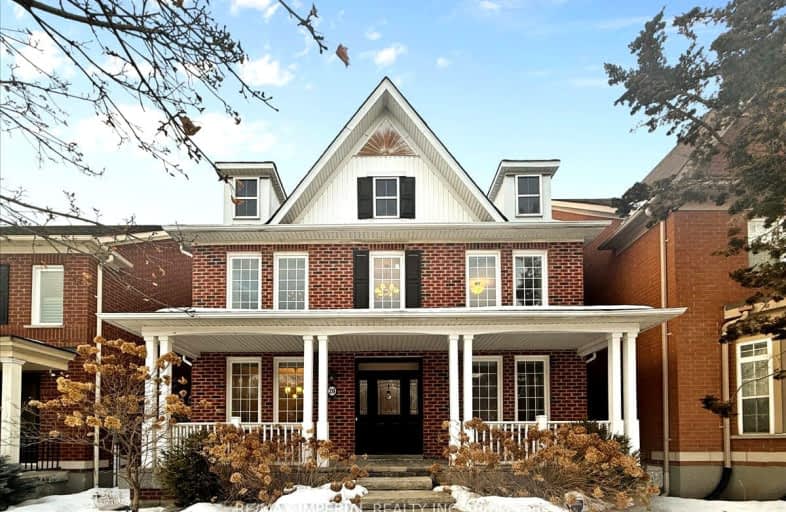Somewhat Walkable
- Some errands can be accomplished on foot.
Some Transit
- Most errands require a car.
Somewhat Bikeable
- Most errands require a car.

St Matthew Catholic Elementary School
Elementary: CatholicUnionville Public School
Elementary: PublicAll Saints Catholic Elementary School
Elementary: CatholicBeckett Farm Public School
Elementary: PublicWilliam Berczy Public School
Elementary: PublicCastlemore Elementary Public School
Elementary: PublicSt Augustine Catholic High School
Secondary: CatholicMarkville Secondary School
Secondary: PublicBill Crothers Secondary School
Secondary: PublicUnionville High School
Secondary: PublicBur Oak Secondary School
Secondary: PublicPierre Elliott Trudeau High School
Secondary: Public-
Berczy Park
111 Glenbrook Dr, Markham ON L6C 2X2 1.1km -
Monarch Park
Ontario 2.01km -
Toogood Pond
Carlton Rd (near Main St.), Unionville ON L3R 4J8 2.3km
-
TD Bank Financial Group
4630 Hwy 7 (at Kennedy Rd.), Unionville ON L3R 1M5 3.33km -
CIBC
4360 Hwy 7 E (at Main St.), Unionville ON L3R 1L9 3.38km -
CIBC
8675 McCowan Rd (Bullock Dr), Markham ON L3P 4H1 3.5km
- 4 bath
- 4 bed
- 2000 sqft
39 William Berczy Boulevard, Markham, Ontario • L6C 3M2 • Rural Markham














