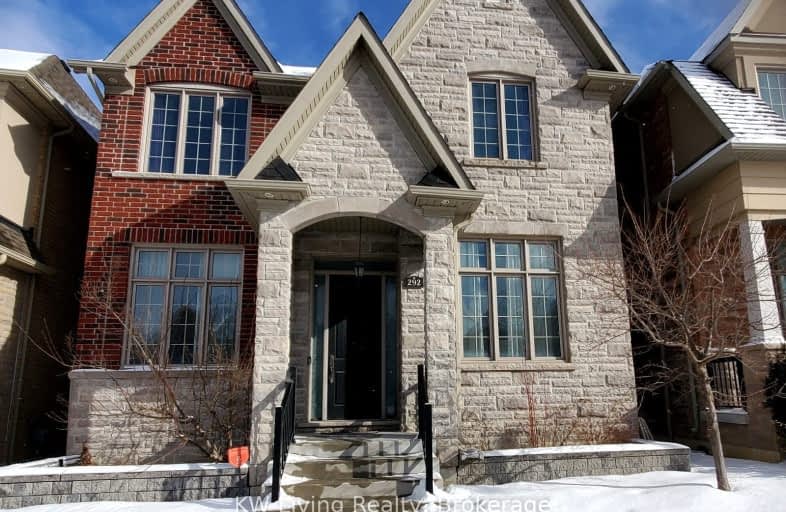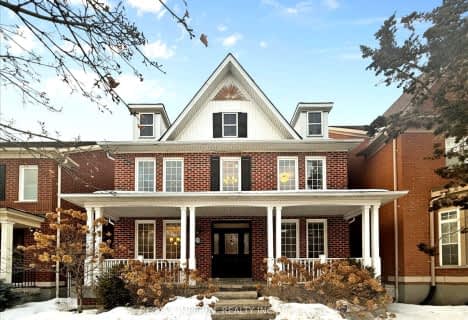Car-Dependent
- Almost all errands require a car.
Some Transit
- Most errands require a car.
Somewhat Bikeable
- Most errands require a car.

Unionville Public School
Elementary: PublicSt Monica Catholic Elementary School
Elementary: CatholicAll Saints Catholic Elementary School
Elementary: CatholicBeckett Farm Public School
Elementary: PublicWilliam Berczy Public School
Elementary: PublicSt Justin Martyr Catholic Elementary School
Elementary: CatholicSt Augustine Catholic High School
Secondary: CatholicMarkville Secondary School
Secondary: PublicBill Crothers Secondary School
Secondary: PublicUnionville High School
Secondary: PublicBur Oak Secondary School
Secondary: PublicPierre Elliott Trudeau High School
Secondary: Public-
Berczy Park
111 Glenbrook Dr, Markham ON L6C 2X2 2.25km -
Monarch Park
Ontario 2.95km -
Toogood Pond
Carlton Rd (near Main St.), Unionville ON L3R 4J8 2.98km
-
TD Bank Financial Group
9970 Kennedy Rd, Markham ON L6C 0M4 1.19km -
President's Choice Financial ATM
9620 McCowan Rd, Markham ON L3P 8M1 3.35km -
BMO Bank of Montreal
710 Markland St (at Major Mackenzie Dr E), Markham ON L6C 0G6 3.4km
- 4 bath
- 5 bed
- 3000 sqft
27 Berczy Manor Crescent, Markham, Ontario • L6C 3M2 • Rural Markham
- 4 bath
- 4 bed
- 2000 sqft
39 William Berczy Boulevard, Markham, Ontario • L6C 3M2 • Rural Markham














