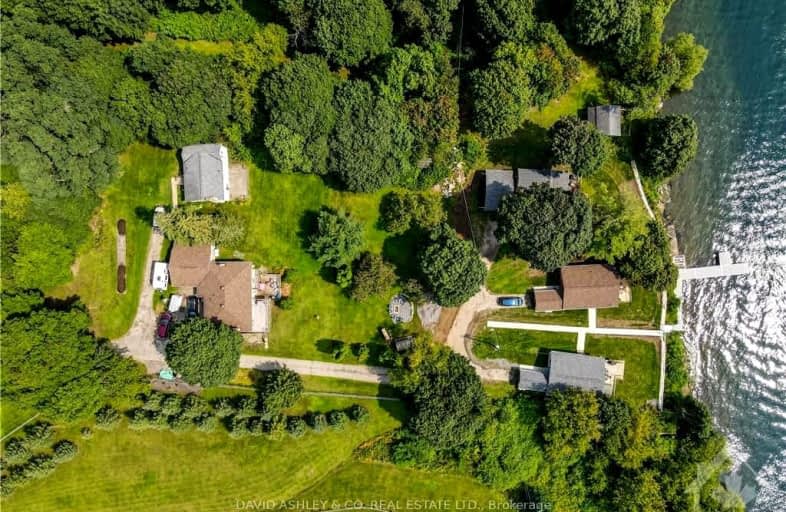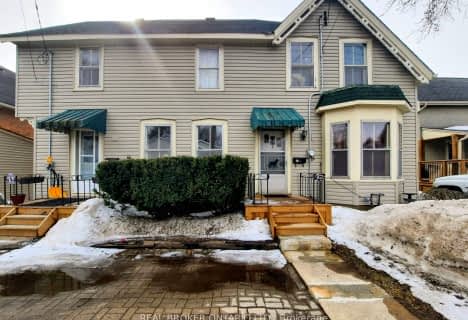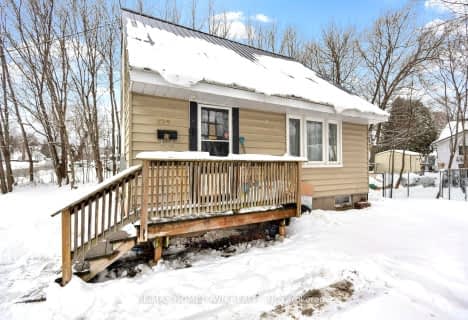
Car-Dependent
- Almost all errands require a car.
Somewhat Bikeable
- Almost all errands require a car.

Commonwealth Public School
Elementary: PublicJ L Jordan Separate School
Elementary: CatholicSt Francis Xavier Separate School
Elementary: CatholicBCI Intermediate School
Elementary: PublicToniata Public School
Elementary: PublicWestminster Public School
Elementary: PublicÉcole secondaire catholique Académie catholique Ange-Gabriel
Secondary: CatholicAthens District High School
Secondary: PublicSouth Grenville District High School
Secondary: PublicBrockville Collegiate Institute
Secondary: PublicSt Mary's High School
Secondary: CatholicThousand Islands Secondary School
Secondary: Public-
Butterfield Park
N Augusta Rd, Ontario 1.33km -
Centeen Park
70 Water St E (at Orchard St), Brockville ON K6V 1A4 1.77km -
The wild wood
2nd Conc, Brockville ON 1.99km
-
HODL Bitcoin ATM - Oxford Mini Mart
1873 Oxford Ave, Brockville ON K6V 7B5 2km -
Scotiabank
16 Central Ave E, Brockville ON K6V 1W4 2.17km -
RBC Royal Bank
1000 Islands Mall (2399 Parkedale Avenue), Brockville ON K6V 3G9 2.22km
- 7 bath
- 5 bed
- 5000 sqft
1114 Irace Drive, Augusta, Ontario • K6V 5T1 • 809 - Augusta Twp










