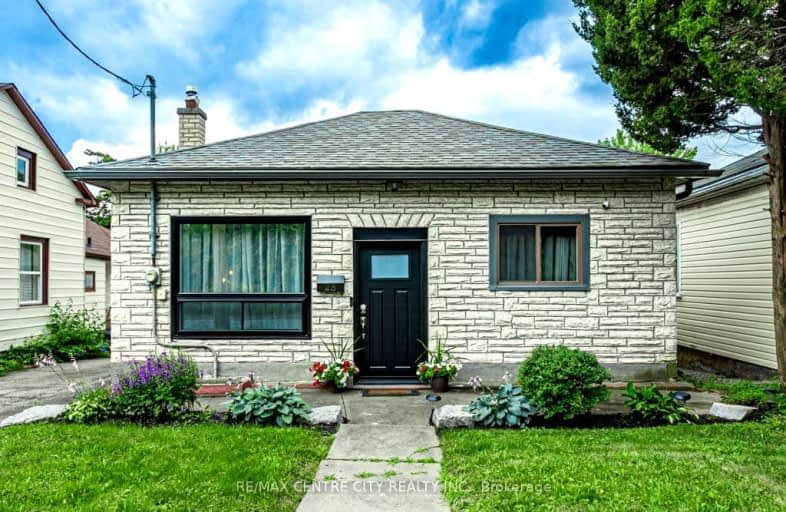Very Walkable
- Most errands can be accomplished on foot.
77
/100
Good Transit
- Some errands can be accomplished by public transportation.
53
/100
Bikeable
- Some errands can be accomplished on bike.
65
/100

St Francis Catholic Elementary School
Elementary: Catholic
1.60 km
Central Public School
Elementary: Public
0.41 km
St Andrew's Public School
Elementary: Public
1.44 km
Manchester Public School
Elementary: Public
1.15 km
St Anne Catholic Elementary School
Elementary: Catholic
1.02 km
Stewart Avenue Public School
Elementary: Public
1.50 km
Southwood Secondary School
Secondary: Public
2.47 km
Glenview Park Secondary School
Secondary: Public
1.65 km
Galt Collegiate and Vocational Institute
Secondary: Public
1.10 km
Monsignor Doyle Catholic Secondary School
Secondary: Catholic
2.46 km
Jacob Hespeler Secondary School
Secondary: Public
6.33 km
St Benedict Catholic Secondary School
Secondary: Catholic
3.55 km
-
Mill Race Park
36 Water St N (At Park Hill Rd), Cambridge ON N1R 3B1 5.31km -
Gail Street Park
Waterloo ON 2.22km -
Domm Park
55 Princess St, Cambridge ON 2.73km
-
Meridian Credit Union ATM
125 Dundas St N, Cambridge ON N1R 5N6 1.24km -
Scotiabank
95 Saginaw Pky (Franklin Blvd), Cambridge ON N1T 1W2 3.41km -
Continental Currency Exchange
355 Hespeler Rd (Cambridge Centre), Cambridge ON N1R 6B3 3.62km














