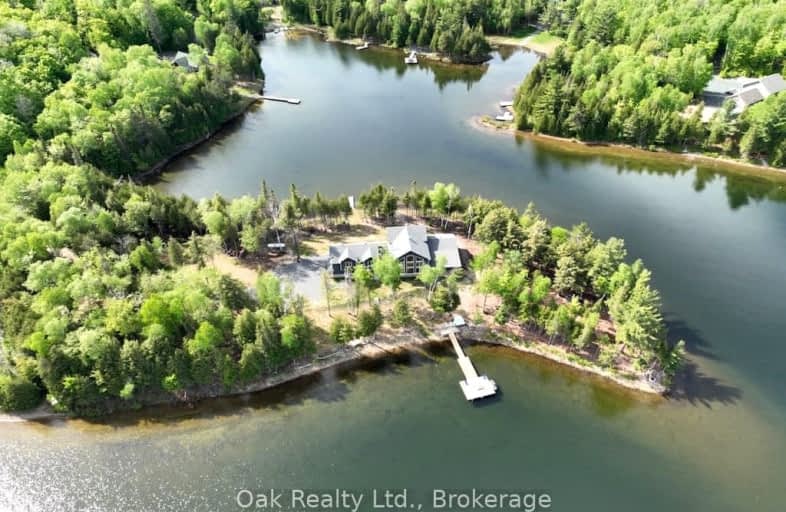Car-Dependent
- Almost all errands require a car.
0
/100
Somewhat Bikeable
- Almost all errands require a car.
10
/100

École publique Villa Française des Jeunes
Elementary: Public
10.98 km
École séparée Georges-Vanier
Elementary: Catholic
10.73 km
Our Lady of Fatima Catholic School
Elementary: Catholic
10.76 km
Esten Park Public School
Elementary: Public
10.30 km
Our Lady of Lourdes French Immersion Catholic School
Elementary: Catholic
11.35 km
Central Avenue Public School
Elementary: Public
10.04 km
École secondaire Villa Française des Jeunes
Secondary: Public
10.96 km
North Shore Adolescent Education School
Secondary: Public
10.84 km
École secondaire catholique Jeunesse-Nord
Secondary: Catholic
42.78 km
W C Eaket Secondary School
Secondary: Public
41.52 km
Elliot Lake Secondary School
Secondary: Public
11.38 km
Manitoulin Secondary School
Secondary: Public
76.52 km
-
BMO Bank of Montreal
17 Mary Walk (Prince Edward Walk), Elliot Lake ON P5A 1Z9 9.89km -
Scotiabank
1 Manitoba Rd, Elliot Lake ON P5A 0A4 10km -
TD Canada Trust ATM
17 Nova Scotia Walk, Elliot Lake ON P5A 1Y9 9.98km


