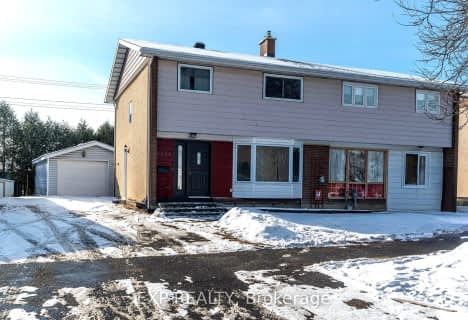

Arch Street Public School
Elementary: PublicHawthorne Public School
Elementary: PublicÉcole élémentaire publique Marie-Curie
Elementary: PublicPleasant Park Public School
Elementary: PublicÉcole élémentaire catholique Sainte-Geneviève
Elementary: CatholicVincent Massey Public School
Elementary: PublicÉcole secondaire publique L'Alternative
Secondary: PublicHillcrest High School
Secondary: PublicÉcole secondaire des adultes Le Carrefour
Secondary: PublicÉcole secondaire catholique Franco-Cité
Secondary: CatholicSt Patrick's High School
Secondary: CatholicCanterbury High School
Secondary: Public- 4 bath
- 4 bed
160 SAI Crescent, Hunt Club - South Keys and Area, Ontario • K1G 5P2 • 3808 - Hunt Club Park
- 3 bath
- 4 bed
2099 Balharrie Avenue, Elmvale Acres and Area, Ontario • K1G 1G4 • 3704 - Hawthorne Meadows
- 3 bath
- 4 bed
17 Hunterswood Crescent, Hunt Club - South Keys and Area, Ontario • K1G 5V1 • 3808 - Hunt Club Park
- 2 bath
- 4 bed
2264 Russell Road, Elmvale Acres and Area, Ontario • K1G 1B4 • 3704 - Hawthorne Meadows
- 4 bath
- 4 bed
- 2000 sqft
1035 Karsh Drive, Hunt Club - South Keys and Area, Ontario • K1G 4N2 • 3808 - Hunt Club Park
- 3 bath
- 4 bed
71 Bramblegrove Crescent, Hunt Club - South Keys and Area, Ontario • K1T 3E6 • 3806 - Hunt Club Park/Greenboro





