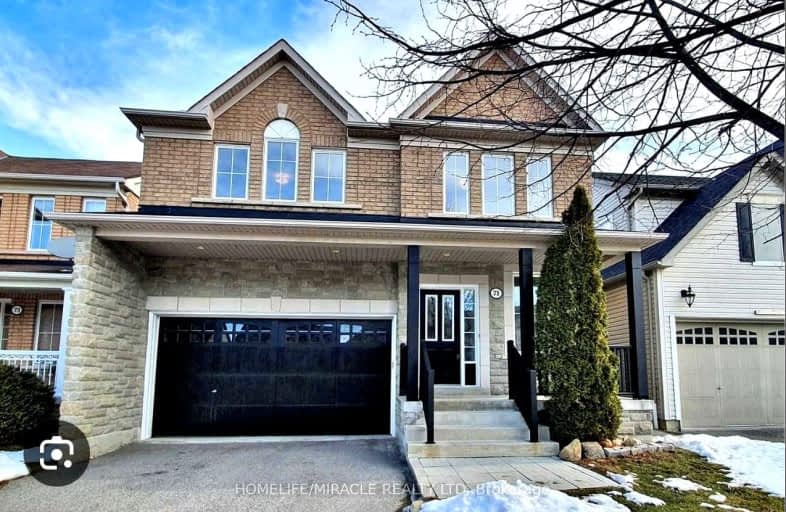Car-Dependent
- Most errands require a car.
35
/100
Some Transit
- Most errands require a car.
37
/100
Bikeable
- Some errands can be accomplished on bike.
51
/100

Unnamed Mulberry Meadows Public School
Elementary: Public
2.10 km
St Teresa of Calcutta Catholic School
Elementary: Catholic
3.00 km
Romeo Dallaire Public School
Elementary: Public
0.29 km
Michaëlle Jean Public School
Elementary: Public
1.09 km
St Josephine Bakhita Catholic Elementary School
Elementary: Catholic
1.87 km
da Vinci Public School Elementary Public School
Elementary: Public
1.57 km
Archbishop Denis O'Connor Catholic High School
Secondary: Catholic
4.67 km
All Saints Catholic Secondary School
Secondary: Catholic
3.73 km
Donald A Wilson Secondary School
Secondary: Public
3.81 km
Notre Dame Catholic Secondary School
Secondary: Catholic
2.12 km
Ajax High School
Secondary: Public
6.15 km
J Clarke Richardson Collegiate
Secondary: Public
2.15 km
-
Mullen Park
1 Mullen Dr, Ajax ON 4.27km -
Central Park
Michael Blvd, Whitby ON 5.6km -
Ajax Waterfront
8.2km
-
RBC Royal Bank
480 Taunton Rd E (Baldwin), Whitby ON L1N 5R5 4.88km -
CIBC
308 Taunton Rd E, Whitby ON L1R 0H4 5.73km -
Localcoin Bitcoin ATM - Anderson Jug City
728 Anderson St, Whitby ON L1N 3V6 6.72km














