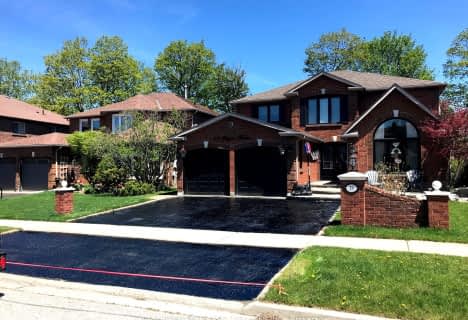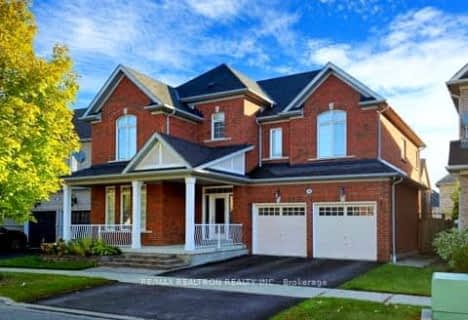Car-Dependent
- Most errands require a car.
29
/100
Some Transit
- Most errands require a car.
32
/100
Bikeable
- Some errands can be accomplished on bike.
53
/100

Westney Heights Public School
Elementary: Public
1.48 km
Lincoln Alexander Public School
Elementary: Public
1.53 km
Eagle Ridge Public School
Elementary: Public
0.82 km
Alexander Graham Bell Public School
Elementary: Public
0.53 km
Vimy Ridge Public School
Elementary: Public
1.49 km
St Patrick Catholic School
Elementary: Catholic
0.66 km
École secondaire Ronald-Marion
Secondary: Public
1.66 km
Archbishop Denis O'Connor Catholic High School
Secondary: Catholic
3.71 km
Notre Dame Catholic Secondary School
Secondary: Catholic
3.24 km
Pine Ridge Secondary School
Secondary: Public
3.37 km
J Clarke Richardson Collegiate
Secondary: Public
3.26 km
Pickering High School
Secondary: Public
1.48 km
-
Amberlea Park
ON 7.08km -
Rouge National Urban Park
Zoo Rd, Toronto ON M1B 5W8 10.32km -
Adam's Park
2 Rozell Rd, Toronto ON 10.95km
-
TD Bank Financial Group
83 Williamson Dr W (Westney Road), Ajax ON L1T 0K9 2.13km -
BMO Bank of Montreal
1360 Kingston Rd (Hwy 2 & Glenanna Road), Pickering ON L1V 3B4 4.02km -
RBC Royal Bank
480 Taunton Rd E (Baldwin), Whitby ON L1N 5R5 10.04km










