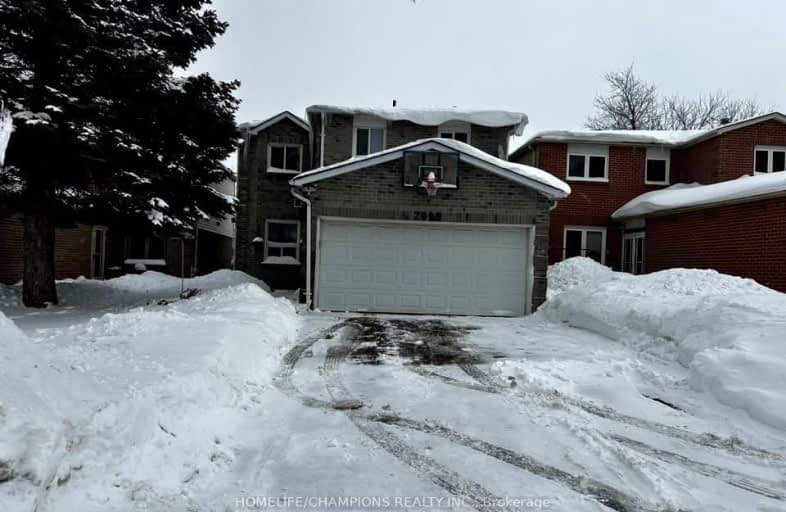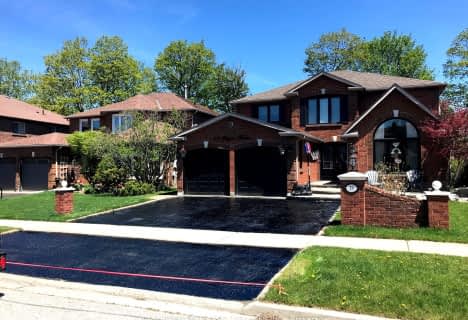Somewhat Walkable
- Some errands can be accomplished on foot.
Some Transit
- Most errands require a car.
Somewhat Bikeable
- Most errands require a car.

École élémentaire École intermédiaire Ronald-Marion
Elementary: PublicGlengrove Public School
Elementary: PublicÉcole élémentaire Ronald-Marion
Elementary: PublicEagle Ridge Public School
Elementary: PublicSt Wilfrid Catholic School
Elementary: CatholicValley Farm Public School
Elementary: PublicÉcole secondaire Ronald-Marion
Secondary: PublicArchbishop Denis O'Connor Catholic High School
Secondary: CatholicPine Ridge Secondary School
Secondary: PublicDunbarton High School
Secondary: PublicSt Mary Catholic Secondary School
Secondary: CatholicPickering High School
Secondary: Public-
David Farr Skate Park
Pickering ON 2.45km -
Balsdon Park
Pickering ON 3.5km -
Amberlea Park
ON 4.83km
-
JMS Atms Inc
71 Old Kingston Rd, Ajax ON L1T 3A6 1.74km -
Key McFarlane
345 Kingston Rd, Pickering ON L1V 1A1 6.45km -
BMO Bank of Montreal
8301 Sheppard Ave E, Scarborough ON M1B 5P7 10.71km









