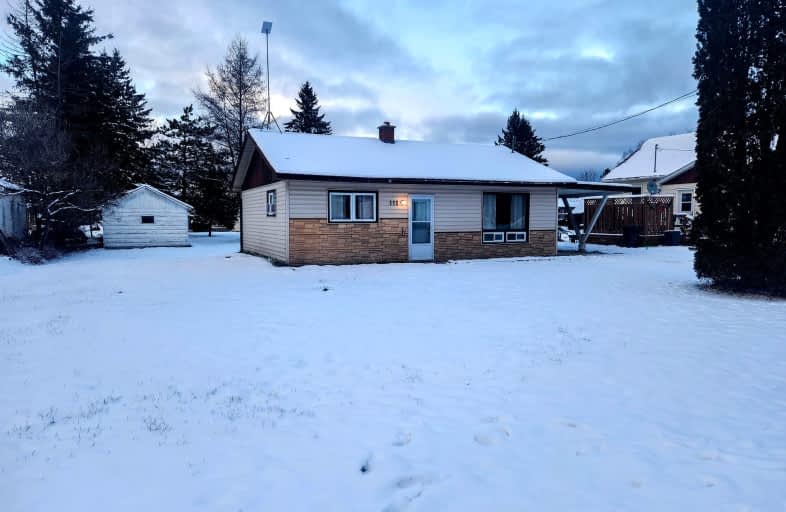Car-Dependent
- Most errands require a car.
43
/100
Somewhat Bikeable
- Most errands require a car.
47
/100

Englehart Secondary School (Elementary)
Elementary: Public
0.81 km
Kerns Public School
Elementary: Public
20.34 km
Holy Family School
Elementary: Catholic
0.73 km
St Jerome School
Elementary: Catholic
36.74 km
École catholique Assomption (Earlton)
Elementary: Catholic
13.43 km
Englehart Public School
Elementary: Public
0.98 km
CEA New Liskeard
Secondary: Catholic
38.85 km
École secondaire catholique Jean-Vanier
Secondary: Catholic
37.46 km
Englehart High School
Secondary: Public
0.72 km
École secondaire catholique Sainte-Marie
Secondary: Catholic
38.29 km
Kirkland Lake District Composite Secondary School
Secondary: Public
41.11 km
Timiskaming District Secondary School
Secondary: Public
38.19 km
-
Highway 11 Rest Stop
16.07km
-
CIBC
47 3rd St (5th Ave), Englehart ON P0J 1H0 0.61km -
Northern Credit Union
50 4th Ave, Englehart ON P0J 1H0 0.66km



