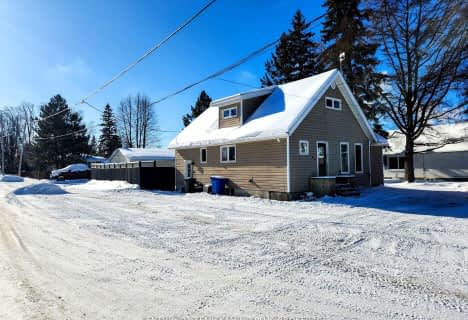
Video Tour

Englehart Secondary School (Elementary)
Elementary: Public
0.20 km
Kerns Public School
Elementary: Public
19.46 km
Holy Family School
Elementary: Catholic
0.24 km
École catholique Assomption (Earlton)
Elementary: Catholic
12.60 km
Englehart Public School
Elementary: Public
0.16 km
École catholique Saint-Michel
Elementary: Catholic
34.28 km
CEA New Liskeard
Secondary: Catholic
37.98 km
École secondaire catholique Jean-Vanier
Secondary: Catholic
38.30 km
Englehart High School
Secondary: Public
0.23 km
École secondaire catholique Sainte-Marie
Secondary: Catholic
37.42 km
Kirkland Lake District Composite Secondary School
Secondary: Public
41.92 km
Timiskaming District Secondary School
Secondary: Public
37.33 km

