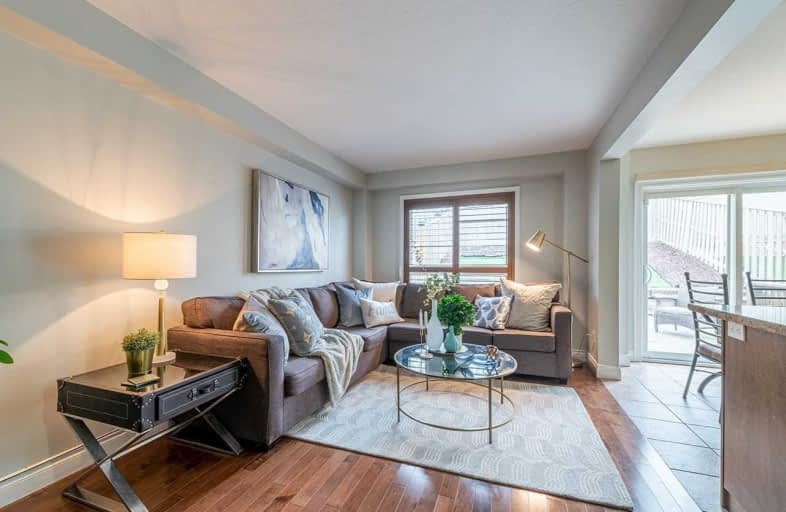
Sacred HeartCatholic School
Elementary: CatholicOttawa Crescent Public School
Elementary: PublicWilliam C. Winegard Public School
Elementary: PublicSt John Catholic School
Elementary: CatholicKen Danby Public School
Elementary: PublicHoly Trinity Catholic School
Elementary: CatholicSt John Bosco Catholic School
Secondary: CatholicOur Lady of Lourdes Catholic School
Secondary: CatholicSt James Catholic School
Secondary: CatholicGuelph Collegiate and Vocational Institute
Secondary: PublicCentennial Collegiate and Vocational Institute
Secondary: PublicJohn F Ross Collegiate and Vocational Institute
Secondary: Public- 2 bath
- 3 bed
- 1500 sqft
81 Yorkshire Street North, Guelph, Ontario • N1H 5B3 • Central West














