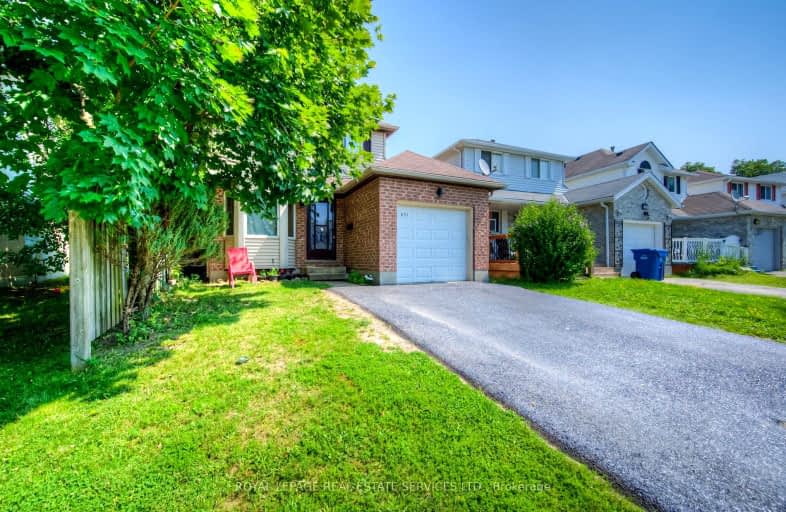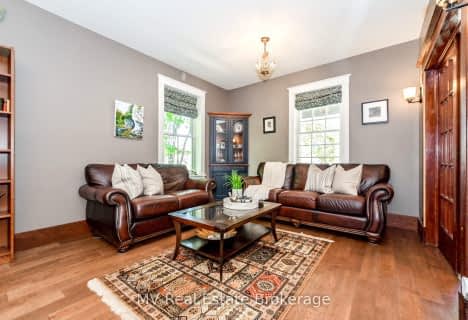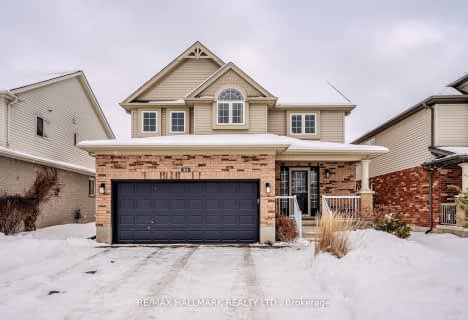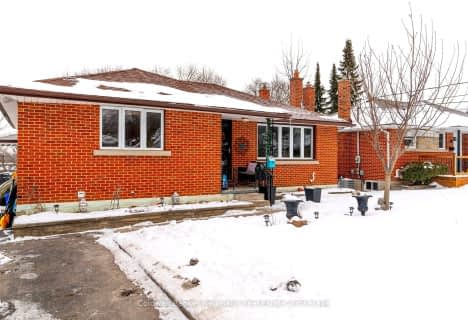Car-Dependent
- Most errands require a car.
Some Transit
- Most errands require a car.
Somewhat Bikeable
- Most errands require a car.

Ottawa Crescent Public School
Elementary: PublicJohn Galt Public School
Elementary: PublicWilliam C. Winegard Public School
Elementary: PublicSt John Catholic School
Elementary: CatholicKen Danby Public School
Elementary: PublicHoly Trinity Catholic School
Elementary: CatholicSt John Bosco Catholic School
Secondary: CatholicOur Lady of Lourdes Catholic School
Secondary: CatholicSt James Catholic School
Secondary: CatholicGuelph Collegiate and Vocational Institute
Secondary: PublicCentennial Collegiate and Vocational Institute
Secondary: PublicJohn F Ross Collegiate and Vocational Institute
Secondary: Public-
John F Ross Playground
Stephenson Rd (Eramosa Road), Guelph ON 1.35km -
Eastview Community Park
Guelph ON 1.5km -
Joe Veroni Park
Flemming Dr (Watson Rd.), Guelph ON 1.62km
-
Scotia bank
368 Speedvale Ave E, Guelph ON 1.96km -
RBC Royal Bank
74 Wyndham St N, Guelph ON N1H 4E6 2.89km -
TD Canada Trust ATM
666 Woolwich St, Guelph ON N1H 7G5 3.12km






















