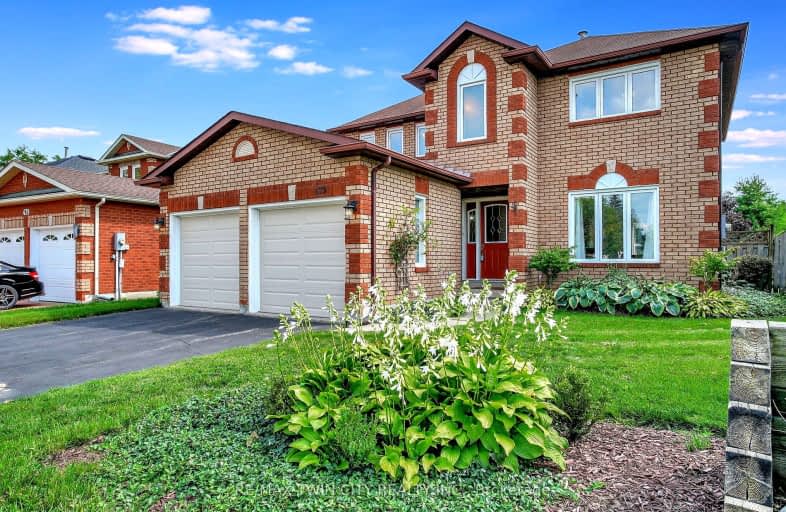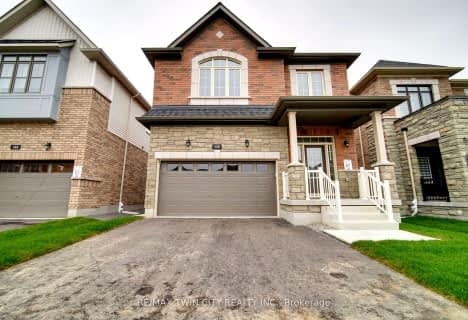Car-Dependent
- Most errands require a car.
Some Transit
- Most errands require a car.
Somewhat Bikeable
- Most errands require a car.

Christ The King Catholic Elementary School
Elementary: CatholicSt Margaret Catholic Elementary School
Elementary: CatholicSaginaw Public School
Elementary: PublicElgin Street Public School
Elementary: PublicSt. Teresa of Calcutta Catholic Elementary School
Elementary: CatholicClemens Mill Public School
Elementary: PublicSouthwood Secondary School
Secondary: PublicGlenview Park Secondary School
Secondary: PublicGalt Collegiate and Vocational Institute
Secondary: PublicMonsignor Doyle Catholic Secondary School
Secondary: CatholicJacob Hespeler Secondary School
Secondary: PublicSt Benedict Catholic Secondary School
Secondary: Catholic-
St Louis Bar and Grill
95 Saginaw Parkway, Unit 7, Cambridge, ON N1T 1W2 1.21km -
Gator's Tail
970 Franklin Boulevard, Cambridge, ON N1R 8R3 1.47km -
O'Briens Bar & Grill
215 Beverly Street, Unit 5, Cambridge, ON N1R 3Z8 2.5km
-
Tim Hortons
845 Saginaw Parkway, C/o Tim Hortons, Cambridge, ON N1T 0E2 1.21km -
Tim Hortons
126 Middlemiss Crescent, Cambridge, ON N1T 1R5 1.24km -
Tim Hortons
95 Saginaw Parkway, Cambridge, ON N1T 1W2 1.25km
-
Orangetheory Fitness
350 Hespeler Road, Cambridge, ON N1R 7N7 3km -
Fuzion Fitness
505 Hespeler Road, Cambridge, ON N1R 6J2 3.3km -
Planet Fitness
480 Hespeler Road, Cambridge, ON N1R 7R9 3.4km
-
Cambridge Drugs
525 Saginaw Parkway, Suite A3, Cambridge, ON N1T 2A6 0.13km -
Shoppers Drug Mart
950 Franklin Boulevard, Cambridge, ON N1R 8R3 1.37km -
Zehrs
400 Conestoga Boulevard, Cambridge, ON N1R 7L7 2.43km
-
Pizza Depot
535 Saginaw Parkway, Cambridge, ON N1T 2A6 0.34km -
Subway Restaurants
95 Saginaw Pkwy, Cambridge, ON N1T 1M5 1.21km -
St Louis Bar and Grill
95 Saginaw Parkway, Unit 7, Cambridge, ON N1T 1W2 1.21km
-
Cambridge Centre
355 Hespeler Road, Cambridge, ON N1R 7N8 2.95km -
Smart Centre
22 Pinebush Road, Cambridge, ON N1R 6J5 3.85km -
Bluenotes
355 Hespeler Road, Unit #102 Cambridge Centre, Cambridge, ON N1R 6B3 2.95km
-
Gibson's No Frills
980 Franklin Boulevard, Cambridge, ON N1R 8J3 1.47km -
Zehrs
400 Conestoga Boulevard, Cambridge, ON N1R 7L7 2.43km -
Farm Boy
350 Hespeler Road, Bldg C, Cambridge, ON N1R 7N7 3.12km
-
LCBO
615 Scottsdale Drive, Guelph, ON N1G 3P4 14.39km -
Winexpert Kitchener
645 Westmount Road E, Unit 2, Kitchener, ON N2E 3S3 17.85km -
Royal City Brewing
199 Victoria Road, Guelph, ON N1E 18.78km
-
Shell Select
800 Franklin Boulevard, Cambridge, ON N1R 7Z1 1.54km -
Elgin Gas & Wash
265 Elgin Street N, Cambridge, ON N1R 7G4 2.19km -
Pioneer
145 Hespeler Road, Cambridge, ON N1R 3G9 2.85km
-
Galaxy Cinemas Cambridge
355 Hespeler Road, Cambridge, ON N1R 8J9 3.04km -
Landmark Cinemas 12 Kitchener
135 Gateway Park Dr, Kitchener, ON N2P 2J9 8.38km -
Cineplex Cinemas Kitchener and VIP
225 Fairway Road S, Kitchener, ON N2C 1X2 12.8km
-
Idea Exchange
50 Saginaw Parkway, Cambridge, ON N1T 1W2 1.23km -
Idea Exchange
12 Water Street S, Cambridge, ON N1R 3C5 4.17km -
Idea Exchange
Hespeler, 5 Tannery Street E, Cambridge, ON N3C 2C1 4.97km
-
Cambridge Memorial Hospital
700 Coronation Boulevard, Cambridge, ON N1R 3G2 3.59km -
Cambridge Walk in Clinic
525 Saginaw Pkwy, Unit A2, Cambridge, ON N1T 2A6 0.29km -
UC Baby Cambridge
140 Hespeler Rd, Cambridge, ON N1R 3H2 2.92km
-
Witmer Park
Cambridge ON 1.91km -
Dalton Court
Cambridge ON 4.19km -
Clyde Park
Village Rd (Langford Dr), Clyde ON 4.54km
-
Crial Holdings Ltd
923 Stonebrook Rd, Cambridge ON N1T 1H4 0.8km -
TD Bank Financial Group
960 Franklin Blvd, Cambridge ON N1R 8R3 1.42km -
CIBC Banking Centre
400 Main St, Cambridge ON N1R 5S7 3.41km














