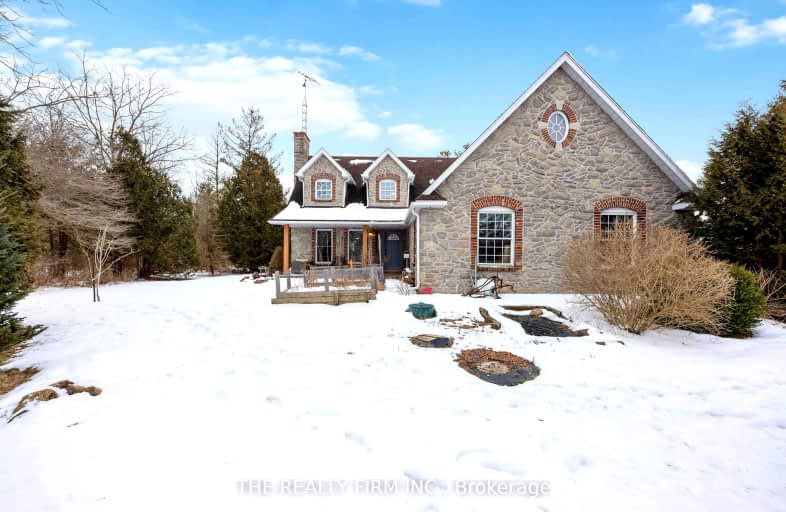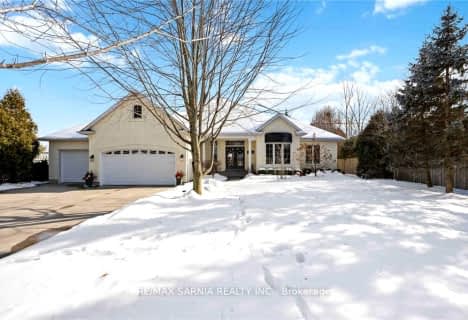
Video Tour
Car-Dependent
- Almost all errands require a car.
3
/100
Somewhat Bikeable
- Most errands require a car.
25
/100

Holy Rosary Catholic School
Elementary: Catholic
9.43 km
Wyoming Public School
Elementary: Public
8.92 km
St Philip Catholic School
Elementary: Catholic
2.21 km
Lambton Central Centennial School
Elementary: Public
4.93 km
École Hillcrest Public School
Elementary: Public
3.48 km
Queen Elizabeth II P Public School
Elementary: Public
2.04 km
École secondaire Franco-Jeunesse
Secondary: Public
18.90 km
École secondaire catholique École secondaire Saint-François-Xavier
Secondary: Catholic
18.97 km
Alexander Mackenzie Secondary School
Secondary: Public
19.90 km
Lambton Central Collegiate and Vocational Institute
Secondary: Public
2.23 km
Northern Collegiate Institute and Vocational School
Secondary: Public
20.64 km
St Patrick's Catholic Secondary School
Secondary: Catholic
18.94 km
-
Sofsurfaces Inc
4393 Discovery Line, Petrolia ON N0N 1R0 2.3km -
Petrolia Discovery - Bridgeview Park
Petrolia ON 3.21km -
McKay Park
Toronto St (btwn Ontario & Eric), Wyoming ON 9.33km
-
CIBC
4130 Petrolia Petrolia, Petrolia ON N0N 1R0 2.2km -
RBC Royal Bank
4186 Petrolia Line (btwn Albany & Wingfield), Petrolia ON N0N 1R0 2.49km -
TD Canada Trust ATM
4201 Petrolia Line, Petrolia ON N0N 1R0 2.57km


