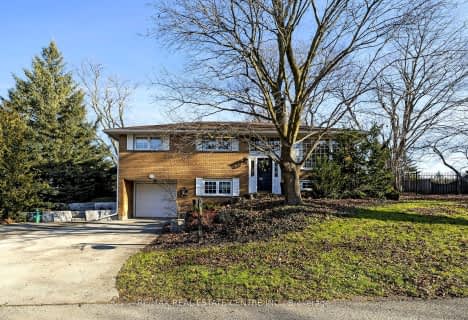
Alton Public School
Elementary: Public
9.95 km
Ross R MacKay Public School
Elementary: Public
7.13 km
Belfountain Public School
Elementary: Public
3.47 km
St John Brebeuf Catholic School
Elementary: Catholic
7.74 km
Erin Public School
Elementary: Public
1.46 km
Brisbane Public School
Elementary: Public
2.96 km
Dufferin Centre for Continuing Education
Secondary: Public
17.67 km
Acton District High School
Secondary: Public
14.03 km
Erin District High School
Secondary: Public
1.74 km
Westside Secondary School
Secondary: Public
16.36 km
Orangeville District Secondary School
Secondary: Public
17.69 km
Georgetown District High School
Secondary: Public
16.78 km












